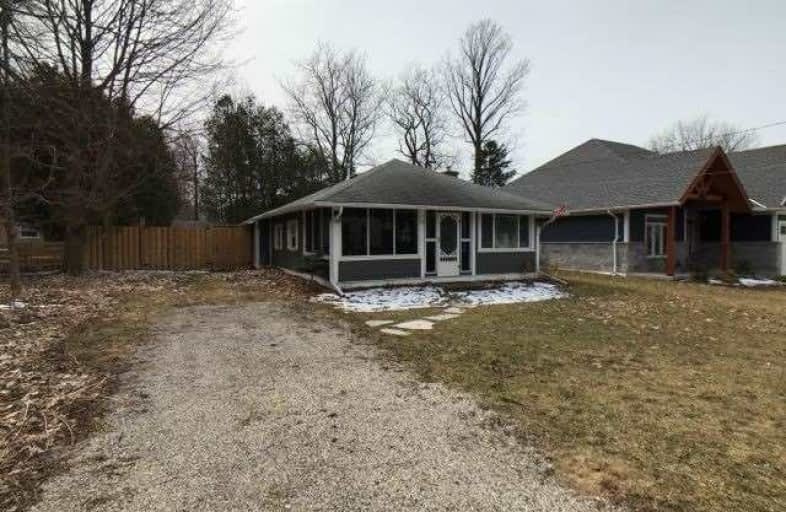
GDCI - Elementary
Elementary: Public
19.03 km
St Boniface Separate School
Elementary: Catholic
16.63 km
St Joseph Separate School
Elementary: Catholic
15.24 km
Clinton Public School
Elementary: Public
14.94 km
St Marys Separate School
Elementary: Catholic
18.91 km
Goderich Public School
Elementary: Public
19.10 km
North Middlesex District High School
Secondary: Public
45.55 km
Avon Maitland District E-learning Centre
Secondary: Public
15.06 km
South Huron District High School
Secondary: Public
29.95 km
Goderich District Collegiate Institute
Secondary: Public
19.02 km
Central Huron Secondary School
Secondary: Public
14.90 km
St Anne's Catholic School
Secondary: Catholic
15.14 km



