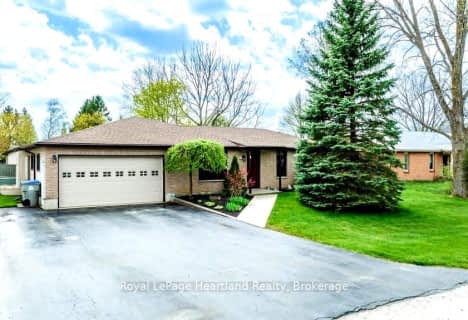
GDCI - Elementary
Elementary: Public
19.97 km
St Boniface Separate School
Elementary: Catholic
15.72 km
St Joseph Separate School
Elementary: Catholic
15.55 km
Clinton Public School
Elementary: Public
15.25 km
St Marys Separate School
Elementary: Catholic
19.85 km
Goderich Public School
Elementary: Public
20.05 km
North Middlesex District High School
Secondary: Public
44.60 km
Avon Maitland District E-learning Centre
Secondary: Public
15.39 km
South Huron District High School
Secondary: Public
29.15 km
Goderich District Collegiate Institute
Secondary: Public
19.96 km
Central Huron Secondary School
Secondary: Public
15.22 km
St Anne's Catholic School
Secondary: Catholic
15.43 km



