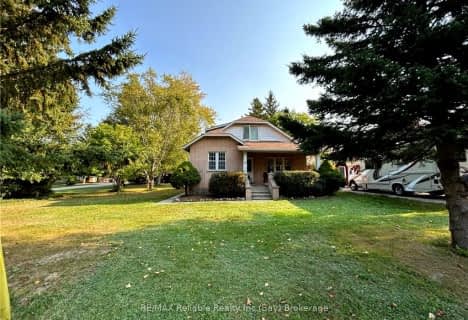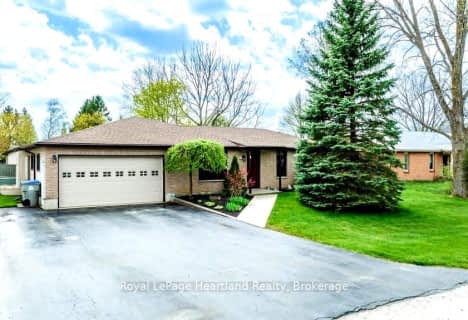
GDCI - Elementary
Elementary: Public
20.25 km
St Boniface Separate School
Elementary: Catholic
15.51 km
St Joseph Separate School
Elementary: Catholic
15.77 km
Clinton Public School
Elementary: Public
15.48 km
St Marys Separate School
Elementary: Catholic
20.13 km
Goderich Public School
Elementary: Public
20.33 km
North Middlesex District High School
Secondary: Public
44.32 km
Avon Maitland District E-learning Centre
Secondary: Public
15.62 km
South Huron District High School
Secondary: Public
29.00 km
Goderich District Collegiate Institute
Secondary: Public
20.24 km
Central Huron Secondary School
Secondary: Public
15.45 km
St Anne's Catholic School
Secondary: Catholic
15.65 km









