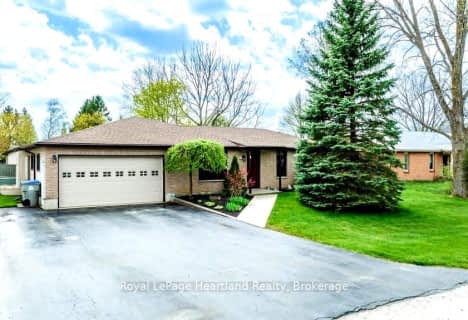
GDCI - Elementary
Elementary: Public
18.24 km
St Boniface Separate School
Elementary: Catholic
17.39 km
St Joseph Separate School
Elementary: Catholic
15.01 km
Clinton Public School
Elementary: Public
14.71 km
St Marys Separate School
Elementary: Catholic
18.12 km
Goderich Public School
Elementary: Public
18.31 km
North Middlesex District High School
Secondary: Public
46.34 km
Avon Maitland District E-learning Centre
Secondary: Public
14.81 km
South Huron District High School
Secondary: Public
30.61 km
Goderich District Collegiate Institute
Secondary: Public
18.22 km
Central Huron Secondary School
Secondary: Public
14.66 km
St Anne's Catholic School
Secondary: Catholic
14.92 km

