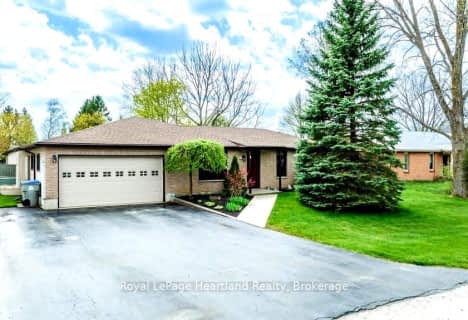Inactive on Nov 30, 2016
Note: Property is not currently for sale or for rent.

-
Type: Detached
-
Style: 2-Storey
-
Lot Size: 64 x 134
-
Age: No Data
-
Taxes: $7,132 per year
-
Days on Site: 987 Days
-
Added: Feb 23, 2024 (2 years on market)
-
Updated:
-
Last Checked: 1 month ago
-
MLS®#: X7890327
-
Listed By: Re/max reliable realty inc.
Spectacular marina side home in prestigious Harbour Court Bayfield. Built in 2002, this showpiece features new addition in 2009.Gorgeous kit/dnrm/greatrm featuring cathedral ceilings, custom kit w/marble countertops, stainless appliances, heated ceramic flrs. Authentic river rock fireplace centerpieces the great rm. Lots of windows provides natural lighting. Painted wood interior & wainscotting. Spacious dining area w/french doors to lvrm. M/f bdrm w/ensuite, plus 3 bdrms on 2nd lvl. Office/den, laundry on m/f. Lrg foyer. 3 baths including glass shower & jacuzzi. Gas heat. C/air. Finished lwr lvl. Professionally landscaped & interlock drive. Attd double garage. Upgrading exterior w/river-rock accents. Private rear yard w/entertainment area. Just a stone-throw away from a great sandy beach or your boat docked.Municipal water & sewer.
Property Details
Facts for 5 Harbour Court, Bluewater
Status
Days on Market: 987
Last Status: Expired
Sold Date: May 15, 2025
Closed Date: Nov 30, -0001
Expiry Date: Nov 30, 2016
Unavailable Date: Nov 30, 2016
Input Date: Mar 19, 2014
Property
Status: Sale
Property Type: Detached
Style: 2-Storey
Area: Bluewater
Community: Bayfield
Availability Date: 30TO59
Inside
Bedrooms: 4
Bathrooms: 3
Kitchens: 1
Rooms: 14
Air Conditioning: Central Air
Washrooms: 3
Building
Basement: Finished
Basement 2: Full
Exterior: Wood
Fees
Tax Year: 2013
Tax Legal Description: PL 617 LT 16
Taxes: $7,132
Land
Cross Street: Near - In Town
Municipality District: Bluewater
Sewer: Sewers
Lot Depth: 134
Lot Frontage: 64
Lot Irregularities: 64 X 134
Zoning: R1
Rooms
Room details for 5 Harbour Court, Bluewater
| Type | Dimensions | Description |
|---|---|---|
| Kitchen Main | 7.01 x 3.96 | |
| Dining Main | 5.02 x 3.20 | |
| Great Rm Main | 5.48 x 5.48 | |
| Br Main | 3.65 x 4.26 | |
| Living Main | 4.87 x 3.96 | |
| Den Main | 3.78 x 2.66 | |
| Laundry Main | 3.96 x 2.13 | |
| Br 2nd | 3.20 x 4.26 | |
| Br 2nd | 3.27 x 4.87 | |
| Prim Bdrm 2nd | 3.96 x 4.87 | |
| Bathroom Main | - | |
| Bathroom Main | - |
| XXXXXXXX | XXX XX, XXXX |
XXXXXXXX XXX XXXX |
|
| XXX XX, XXXX |
XXXXXX XXX XXXX |
$XXX,XXX | |
| XXXXXXXX | XXX XX, XXXX |
XXXXXXXX XXX XXXX |
|
| XXX XX, XXXX |
XXXXXX XXX XXXX |
$XXX,XXX | |
| XXXXXXXX | XXX XX, XXXX |
XXXXXXXX XXX XXXX |
|
| XXX XX, XXXX |
XXXXXX XXX XXXX |
$XXX,XXX | |
| XXXXXXXX | XXX XX, XXXX |
XXXX XXX XXXX |
$XXX,XXX |
| XXX XX, XXXX |
XXXXXX XXX XXXX |
$XXX,XXX |
| XXXXXXXX XXXXXXXX | XXX XX, XXXX | XXX XXXX |
| XXXXXXXX XXXXXX | XXX XX, XXXX | $399,999 XXX XXXX |
| XXXXXXXX XXXXXXXX | XXX XX, XXXX | XXX XXXX |
| XXXXXXXX XXXXXX | XXX XX, XXXX | $395,000 XXX XXXX |
| XXXXXXXX XXXXXXXX | XXX XX, XXXX | XXX XXXX |
| XXXXXXXX XXXXXX | XXX XX, XXXX | $395,000 XXX XXXX |
| XXXXXXXX XXXX | XXX XX, XXXX | $567,000 XXX XXXX |
| XXXXXXXX XXXXXX | XXX XX, XXXX | $595,000 XXX XXXX |

GDCI - Elementary
Elementary: PublicSt Boniface Separate School
Elementary: CatholicSt Joseph Separate School
Elementary: CatholicClinton Public School
Elementary: PublicSt Marys Separate School
Elementary: CatholicGoderich Public School
Elementary: PublicNorth Middlesex District High School
Secondary: PublicAvon Maitland District E-learning Centre
Secondary: PublicSouth Huron District High School
Secondary: PublicGoderich District Collegiate Institute
Secondary: PublicCentral Huron Secondary School
Secondary: PublicSt Anne's Catholic School
Secondary: Catholic- 2 bath
- 5 bed
- 1100 sqft
4 Ducharme Crescent, Bluewater, Ontario • N0M 1G0 • Bayfield

