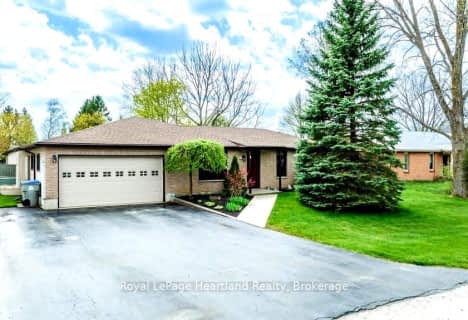
GDCI - Elementary
Elementary: Public
18.56 km
St Boniface Separate School
Elementary: Catholic
17.15 km
St Joseph Separate School
Elementary: Catholic
15.27 km
Clinton Public School
Elementary: Public
14.97 km
St Marys Separate School
Elementary: Catholic
18.44 km
Goderich Public School
Elementary: Public
18.63 km
North Middlesex District High School
Secondary: Public
46.02 km
Avon Maitland District E-learning Centre
Secondary: Public
15.07 km
South Huron District High School
Secondary: Public
30.44 km
Goderich District Collegiate Institute
Secondary: Public
18.54 km
Central Huron Secondary School
Secondary: Public
14.92 km
St Anne's Catholic School
Secondary: Catholic
15.17 km


