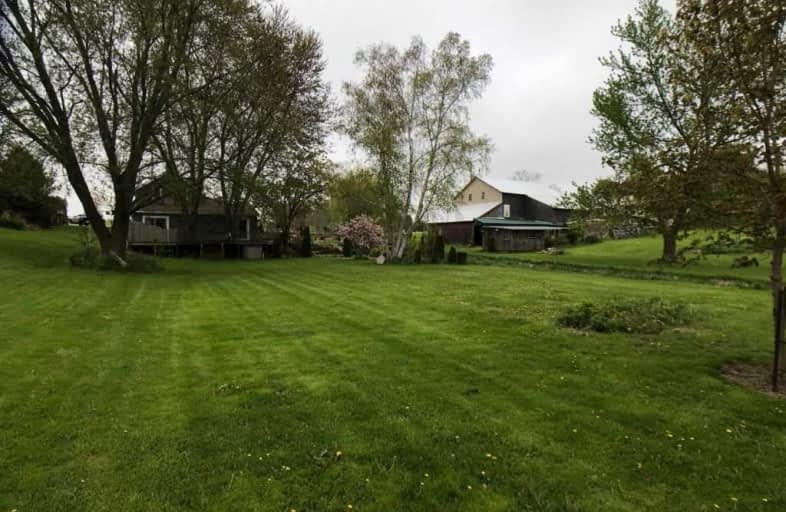
Bluewater Coast Elementary Public School
Elementary: Public
12.94 km
St Boniface Separate School
Elementary: Catholic
4.33 km
Stephen Central Public School
Elementary: Public
18.45 km
Grand Bend Public School
Elementary: Public
18.03 km
Clinton Public School
Elementary: Public
20.37 km
Huron Centennial Public School
Elementary: Public
12.83 km
North Middlesex District High School
Secondary: Public
33.70 km
Avon Maitland District E-learning Centre
Secondary: Public
20.71 km
South Huron District High School
Secondary: Public
18.81 km
Goderich District Collegiate Institute
Secondary: Public
31.20 km
Central Huron Secondary School
Secondary: Public
20.49 km
St Anne's Catholic School
Secondary: Catholic
20.40 km


