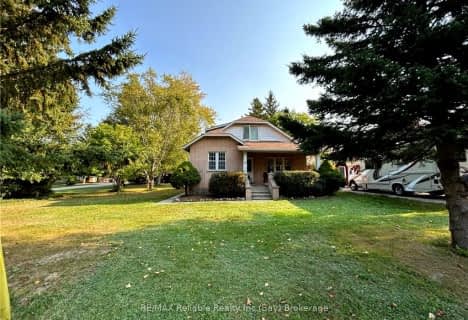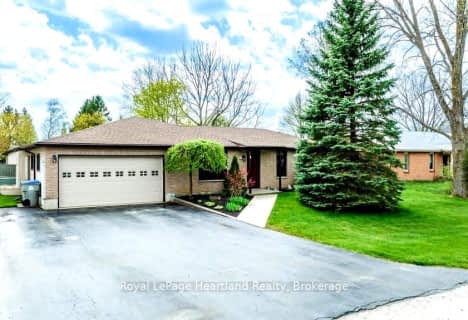
GDCI - Elementary
Elementary: Public
21.86 km
St Boniface Separate School
Elementary: Catholic
14.10 km
St Joseph Separate School
Elementary: Catholic
16.67 km
Clinton Public School
Elementary: Public
16.38 km
St Marys Separate School
Elementary: Catholic
21.74 km
Huron Centennial Public School
Elementary: Public
15.66 km
North Middlesex District High School
Secondary: Public
42.72 km
Avon Maitland District E-learning Centre
Secondary: Public
16.56 km
South Huron District High School
Secondary: Public
27.85 km
Goderich District Collegiate Institute
Secondary: Public
21.85 km
Central Huron Secondary School
Secondary: Public
16.38 km
St Anne's Catholic School
Secondary: Catholic
16.54 km





