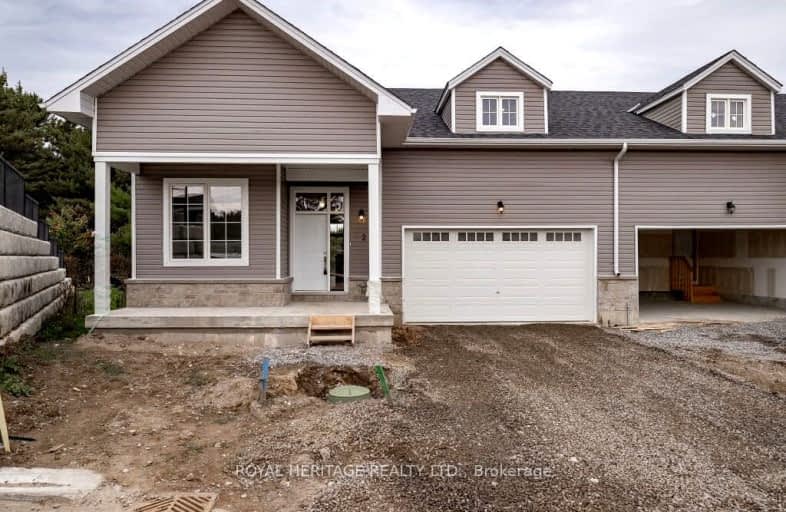Very Walkable
- Most errands can be accomplished on foot.
Bikeable
- Some errands can be accomplished on bike.

Muskoka Falls Public School
Elementary: PublicMacaulay Public School
Elementary: PublicMonsignor Michael O'Leary School
Elementary: CatholicMuskoka Beechgrove Public School
Elementary: PublicBracebridge Public School
Elementary: PublicMonck Public School
Elementary: PublicSt Dominic Catholic Secondary School
Secondary: CatholicGravenhurst High School
Secondary: PublicPatrick Fogarty Secondary School
Secondary: CatholicBracebridge and Muskoka Lakes Secondary School
Secondary: PublicHuntsville High School
Secondary: PublicTrillium Lakelands' AETC's
Secondary: Public-
Memorial Park
Manitoba St & Kimberly Ave, Bracebridge ON 0.34km -
Calvin Grove Park
Ecclestone Dr, Bracebridge ON 0.44km -
BPS playground
90 McMurray St, Bracebridge ON P1L 2G1 0.44km
-
Banque Nationale du Canada
102 Manitoba, Bracebridge ON P1L 1W4 0.27km -
HSBC ATM
102 Manitoba C P, Bracebridge ON P1L 1S1 0.28km -
TD Bank Financial Group
205 Manitoba St, Bracebridge ON P1L 1S3 0.64km



