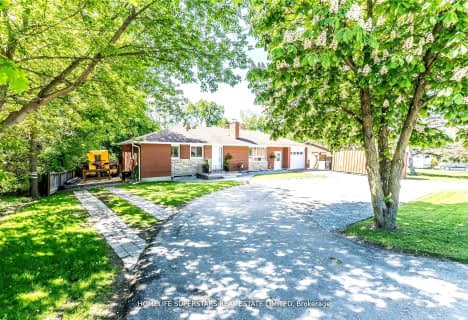Sold on Apr 26, 2016
Note: Property is not currently for sale or for rent.

-
Type: Detached
-
Style: Bungaloft
-
Lot Size: 2.64 x 0 Acres
-
Age: 16-30 years
-
Taxes: $7,865 per year
-
Days on Site: 11 Days
-
Added: Apr 15, 2016 (1 week on market)
-
Updated:
-
Last Checked: 3 months ago
-
MLS®#: N3466995
-
Listed By: Coldwell banker ronan realty, brokerage
Pride Of Ownership Is Apparent Inside+Out Of This Beautiful Stone+Brick Executive Bungalow On A Private 2.64 Acres Close To Hwys 27,88+400. Huge Kitchen With Granite Countertops Walks Out To Deck Overlooking Your Perfect Yard That Is Great For Entertaining. Enjoy Cozy Winters By A Wood Fireplace With Stone Chiminee To Match The Exterior. Massive Finished Basement. 3 Car Garage With Dog/Foot Bath.
Extras
Furnace (2014) Ht Wtr Owned (2014) Roof (2010), Super Clean Home. Just Move In And Enjoy. Close To Beeton, Bond Head, And Bradford.
Property Details
Facts for 10 Cassells Drive, Bradford West Gwillimbury
Status
Days on Market: 11
Last Status: Sold
Sold Date: Apr 26, 2016
Closed Date: Jul 14, 2016
Expiry Date: Aug 30, 2016
Sold Price: $890,000
Unavailable Date: Apr 26, 2016
Input Date: Apr 15, 2016
Property
Status: Sale
Property Type: Detached
Style: Bungaloft
Age: 16-30
Area: Bradford West Gwillimbury
Community: Rural Bradford West Gwillimbury
Availability Date: Tba
Inside
Bedrooms: 3
Bathrooms: 3
Kitchens: 1
Rooms: 6
Den/Family Room: No
Air Conditioning: Central Air
Fireplace: Yes
Laundry Level: Main
Washrooms: 3
Utilities
Electricity: Yes
Gas: No
Telephone: Yes
Building
Basement: Finished
Basement 2: Full
Heat Type: Forced Air
Heat Source: Propane
Exterior: Brick
Exterior: Stone
UFFI: No
Energy Certificate: N
Water Supply: Well
Physically Handicapped-Equipped: N
Special Designation: Unknown
Other Structures: Garden Shed
Retirement: N
Parking
Driveway: Private
Garage Spaces: 3
Garage Type: Attached
Covered Parking Spaces: 6
Fees
Tax Year: 2015
Tax Legal Description: Pcl36-1, Sec51M515; Lt36, Pl51M515: S/T Lt **
Taxes: $7,865
Highlights
Feature: Golf
Feature: Grnbelt/Conserv
Land
Cross Street: Hwy 27 + 8th Line
Municipality District: Bradford West Gwillimbury
Fronting On: North
Pool: None
Sewer: Septic
Lot Frontage: 2.64 Acres
Lot Irregularities: Irregular
Acres: 2-4.99
Waterfront: None
Additional Media
- Virtual Tour: http://wylieford.homelistingtours.com/listing/10-cassells-dr
Rooms
Room details for 10 Cassells Drive, Bradford West Gwillimbury
| Type | Dimensions | Description |
|---|---|---|
| Kitchen Main | 3.97 x 8.19 | Irregular Rm, W/O To Deck, Granite Counter |
| Dining Main | 3.57 x 4.06 | Picture Window, Hardwood Floor, Open Concept |
| Living Main | 4.58 x 6.28 | Open Concept, Hardwood Floor, Fireplace |
| Master Main | 4.59 x 5.56 | W/O To Deck, W/I Closet, Ensuite Bath |
| 2nd Br Main | 3.37 x 3.38 | Hardwood Floor, Closet |
| 3rd Br Main | 2.80 x 3.67 | Hardwood Floor, Closet |
| Games Lower | 4.32 x 6.99 | Broadloom |
| Rec Lower | 5.03 x 9.59 | Broadloom |
| Office Lower | 3.41 x 4.09 | Broadloom |
| XXXXXXXX | XXX XX, XXXX |
XXXX XXX XXXX |
$XXX,XXX |
| XXX XX, XXXX |
XXXXXX XXX XXXX |
$XXX,XXX |
| XXXXXXXX XXXX | XXX XX, XXXX | $890,000 XXX XXXX |
| XXXXXXXX XXXXXX | XXX XX, XXXX | $899,900 XXX XXXX |

Schomberg Public School
Elementary: PublicSir William Osler Public School
Elementary: PublicSt Patrick Catholic Elementary School
Elementary: CatholicTecumseth Beeton Elementary School
Elementary: PublicSt Angela Merici Catholic Elementary School
Elementary: CatholicCookstown Central Public School
Elementary: PublicBradford Campus
Secondary: PublicAlliston Campus
Secondary: PublicHoly Trinity High School
Secondary: CatholicSt Thomas Aquinas Catholic Secondary School
Secondary: CatholicBradford District High School
Secondary: PublicBanting Memorial District High School
Secondary: Public- 2 bath
- 3 bed
4365 7th Line, Bradford West Gwillimbury, Ontario • L0G 1B0 • Bond Head

