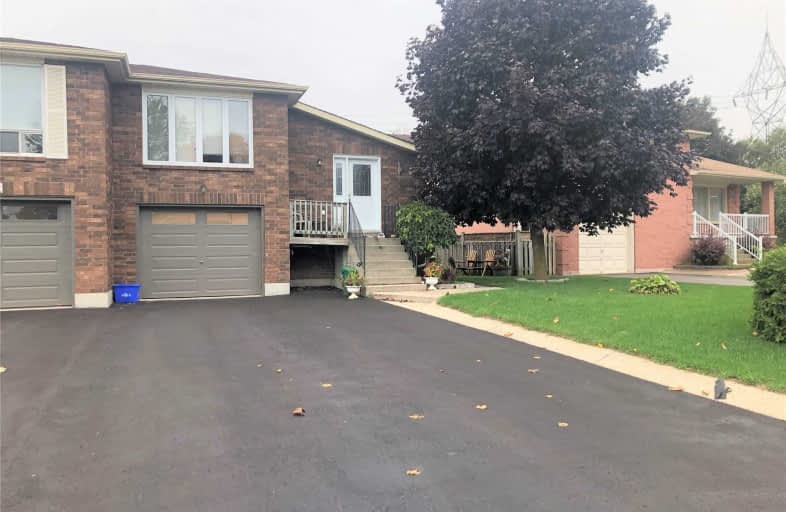Sold on Oct 17, 2019
Note: Property is not currently for sale or for rent.

-
Type: Semi-Detached
-
Style: Bungalow-Raised
-
Lot Size: 53.31 x 108 Feet
-
Age: No Data
-
Taxes: $3,399 per year
-
Days on Site: 84 Days
-
Added: Oct 18, 2019 (2 months on market)
-
Updated:
-
Last Checked: 3 months ago
-
MLS®#: N4528939
-
Listed By: Century 21 heritage group ltd., brokerage
Great Location!! Investment Property With Legal Basement Apartment & Walk-Out In Desirable Neighbourhood. 3 Bedrooms On Main Level And Walk-Out To Huge Deck. Side Entrance To Lower Level With 2 Bedrooms & Walk Out To Yard. 2 Separate Laundry Areas. Private Large Backyard On Quiet Street. Close To Hwy 400, Go Station, School, Park, Recreation Centre, Library And Shopping. Live In Or Rent Out.
Extras
2 Fridges, 1 Electric Stove, 1 Gas Stove, 2 Washers, 2 Dryers, All Elfs, All Blinds, Cac, Furnace ($65.31/Mo), Hwt ($20/Mo). Exclude: Tenants Belongings. All Appliances As Is.
Property Details
Facts for 114 Ondrey Street, Bradford West Gwillimbury
Status
Days on Market: 84
Last Status: Sold
Sold Date: Oct 17, 2019
Closed Date: Dec 19, 2019
Expiry Date: Dec 25, 2019
Sold Price: $500,000
Unavailable Date: Oct 17, 2019
Input Date: Jul 25, 2019
Property
Status: Sale
Property Type: Semi-Detached
Style: Bungalow-Raised
Area: Bradford West Gwillimbury
Community: Bradford
Availability Date: 60-90 Days/Tba
Inside
Bedrooms: 3
Bedrooms Plus: 2
Bathrooms: 2
Kitchens: 1
Kitchens Plus: 1
Rooms: 9
Den/Family Room: No
Air Conditioning: Central Air
Fireplace: No
Washrooms: 2
Utilities
Electricity: Yes
Gas: Yes
Cable: Yes
Telephone: Yes
Building
Basement: W/O
Basement 2: Apartment
Heat Type: Forced Air
Heat Source: Gas
Exterior: Brick
UFFI: No
Water Supply: Municipal
Special Designation: Unknown
Parking
Driveway: Pvt Double
Garage Spaces: 1
Garage Type: Built-In
Covered Parking Spaces: 4
Total Parking Spaces: 5
Fees
Tax Year: 2019
Tax Legal Description: Pcl 12-3 Sec 51M354; ***
Taxes: $3,399
Highlights
Feature: Clear View
Feature: Golf
Feature: Rec Centre
Land
Cross Street: Simcoe/Zima
Municipality District: Bradford West Gwillimbury
Fronting On: South
Pool: None
Sewer: Sewers
Lot Depth: 108 Feet
Lot Frontage: 53.31 Feet
Acres: < .50
Zoning: Residential
Rooms
Room details for 114 Ondrey Street, Bradford West Gwillimbury
| Type | Dimensions | Description |
|---|---|---|
| Dining Upper | 5.87 x 3.71 | Broadloom, Combined W/Living, Window |
| Living Upper | - | |
| Kitchen Main | 4.05 x 2.59 | Laminate, Backsplash, Eat-In Kitchen |
| Master Main | 3.44 x 3.84 | Broadloom, Closet, W/O To Deck |
| 2nd Br Main | 3.01 x 3.72 | Broadloom, Closet, Window |
| 3rd Br Main | 2.93 x 3.72 | Broadloom, Closet, Window |
| Living Lower | 4.88 x 3.66 | Broadloom, Walk-Out |
| Kitchen Lower | 2.81 x 3.81 | Eat-In Kitchen |
| 4th Br Lower | 2.90 x 3.36 | Broadloom, Closet, Window |
| 5th Br Lower | 2.74 x 3.36 | Broadloom, Closet, Window |
| XXXXXXXX | XXX XX, XXXX |
XXXX XXX XXXX |
$XXX,XXX |
| XXX XX, XXXX |
XXXXXX XXX XXXX |
$XXX,XXX |
| XXXXXXXX XXXX | XXX XX, XXXX | $500,000 XXX XXXX |
| XXXXXXXX XXXXXX | XXX XX, XXXX | $539,999 XXX XXXX |

St Charles School
Elementary: CatholicSt Jean de Brebeuf Separate School
Elementary: CatholicFred C Cook Public School
Elementary: PublicSt. Marie of the Incarnation Separate School
Elementary: CatholicChris Hadfield Public School
Elementary: PublicW H Day Elementary School
Elementary: PublicBradford Campus
Secondary: PublicHoly Trinity High School
Secondary: CatholicDr John M Denison Secondary School
Secondary: PublicBradford District High School
Secondary: PublicSir William Mulock Secondary School
Secondary: PublicHuron Heights Secondary School
Secondary: Public- 1 bath
- 3 bed
39 Drury Street, Bradford West Gwillimbury, Ontario • L3Z 1W9 • Bradford

