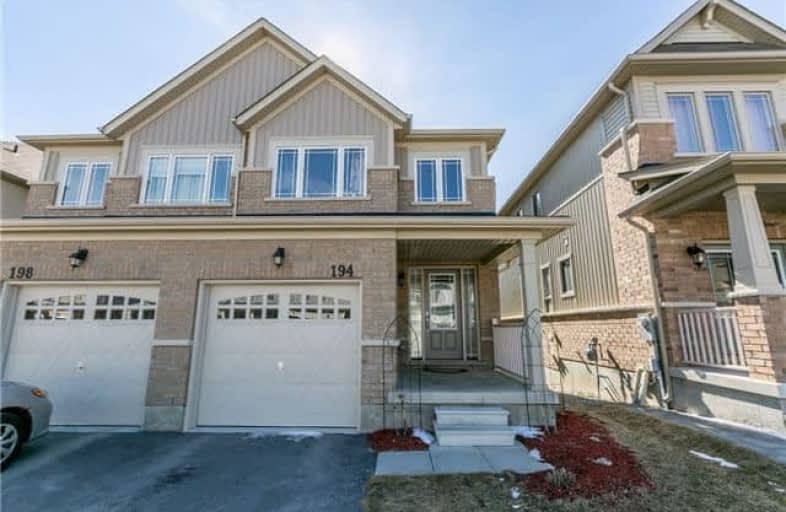Leased on Apr 09, 2018
Note: Property is not currently for sale or for rent.

-
Type: Semi-Detached
-
Style: 2-Storey
-
Lease Term: 1 Year
-
Possession: May 1, 2018
-
All Inclusive: N
-
Lot Size: 22.47 x 109.91 Feet
-
Age: No Data
-
Days on Site: 16 Days
-
Added: Sep 07, 2019 (2 weeks on market)
-
Updated:
-
Last Checked: 3 months ago
-
MLS®#: N4076723
-
Listed By: Re/max realty specialists inc., brokerage
This Spacious Briarwood Model Is Located In The Popular Community Of Grand Central. Close To All Amenities, Schools, Parks, Shopping And More. Large Great Room With Hardwood Floors, Bright Eat-In Kitchen With Stainless Steel Appliances And Walk-Out To Yard. Convenient Garage Door Entrance.
Extras
Includes: A/C, Fridge, Stove, Dishwasher, Washer And Dryer, All Light Fixtures, All Window Coverings.
Property Details
Facts for 194 Orr Drive, Bradford West Gwillimbury
Status
Days on Market: 16
Last Status: Leased
Sold Date: Apr 09, 2018
Closed Date: May 01, 2018
Expiry Date: Jun 30, 2018
Sold Price: $1,750
Unavailable Date: Apr 09, 2018
Input Date: Mar 24, 2018
Prior LSC: Listing with no contract changes
Property
Status: Lease
Property Type: Semi-Detached
Style: 2-Storey
Area: Bradford West Gwillimbury
Community: Bradford
Availability Date: May 1, 2018
Inside
Bedrooms: 3
Bathrooms: 3
Kitchens: 1
Rooms: 7
Den/Family Room: No
Air Conditioning: Central Air
Fireplace: No
Laundry: Ensuite
Washrooms: 3
Utilities
Utilities Included: N
Building
Basement: Fin W/O
Heat Type: Forced Air
Heat Source: Gas
Exterior: Brick
Exterior: Vinyl Siding
Private Entrance: Y
Water Supply: Municipal
Special Designation: Unknown
Parking
Driveway: Private
Parking Included: Yes
Garage Spaces: 1
Garage Type: Built-In
Covered Parking Spaces: 2
Total Parking Spaces: 3
Fees
Cable Included: No
Central A/C Included: No
Common Elements Included: Yes
Heating Included: No
Hydro Included: No
Water Included: No
Land
Cross Street: Holand St & Miller P
Municipality District: Bradford West Gwillimbury
Fronting On: North
Pool: None
Sewer: Sewers
Lot Depth: 109.91 Feet
Lot Frontage: 22.47 Feet
Payment Frequency: Monthly
Rooms
Room details for 194 Orr Drive, Bradford West Gwillimbury
| Type | Dimensions | Description |
|---|---|---|
| Great Rm Main | - | Hardwood Floor, Combined W/Dining |
| Dining Main | - | Hardwood Floor, Combined W/Great Rm |
| Kitchen Main | - | Ceramic Floor |
| Breakfast Main | - | Ceramic Floor, W/O To Yard |
| Master 2nd | - | Hardwood Floor, 4 Pc Ensuite |
| 2nd Br 2nd | - | Hardwood Floor |
| 3rd Br 2nd | - | Hardwood Floor |
| Rec Bsmt | - | Laminate, W/O To Yard |
| XXXXXXXX | XXX XX, XXXX |
XXXXXX XXX XXXX |
$X,XXX |
| XXX XX, XXXX |
XXXXXX XXX XXXX |
$X,XXX | |
| XXXXXXXX | XXX XX, XXXX |
XXXX XXX XXXX |
$XXX,XXX |
| XXX XX, XXXX |
XXXXXX XXX XXXX |
$XXX,XXX |
| XXXXXXXX XXXXXX | XXX XX, XXXX | $1,750 XXX XXXX |
| XXXXXXXX XXXXXX | XXX XX, XXXX | $1,750 XXX XXXX |
| XXXXXXXX XXXX | XXX XX, XXXX | $467,000 XXX XXXX |
| XXXXXXXX XXXXXX | XXX XX, XXXX | $474,900 XXX XXXX |

St Charles School
Elementary: CatholicSt Jean de Brebeuf Separate School
Elementary: CatholicSt. Teresa of Calcutta Catholic School
Elementary: CatholicW H Day Elementary School
Elementary: PublicSt Angela Merici Catholic Elementary School
Elementary: CatholicFieldcrest Elementary School
Elementary: PublicBradford Campus
Secondary: PublicHoly Trinity High School
Secondary: CatholicDr John M Denison Secondary School
Secondary: PublicBradford District High School
Secondary: PublicSir William Mulock Secondary School
Secondary: PublicHuron Heights Secondary School
Secondary: Public