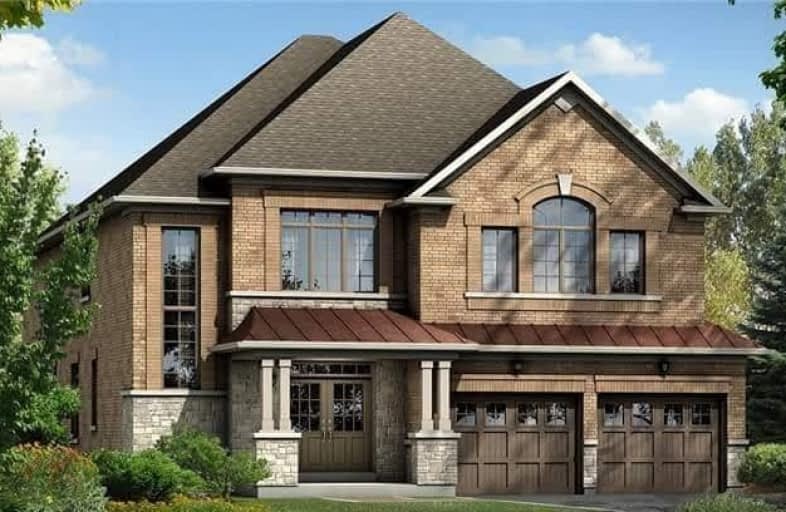Sold on Jun 20, 2018
Note: Property is not currently for sale or for rent.

-
Type: Detached
-
Style: 2-Storey
-
Size: 3500 sqft
-
Lot Size: 42 x 106 Feet
-
Age: New
-
Days on Site: 1 Days
-
Added: Sep 07, 2019 (1 day on market)
-
Updated:
-
Last Checked: 3 months ago
-
MLS®#: N4166437
-
Listed By: Re/max crossroads realty inc., brokerage
Green Valley Estate Brand New Community*** Sold Out*** Rare Offers In Bradford! Close To School And All Amenities. Premium Models With 3497 Sq Ft.( One Of The Largest) 5 Bdrms Upstairs. 9Ft Celling On Main & 2nd. 200 Amp Electric, Enlarged Basement Windows, Vanities, Xtra Large Windows, Oak Railing And Many More.
Extras
Minutes From Hwy 400 Located In The Heart Of Fast Growing West Gwillimbury Community.
Property Details
Facts for 31 Lanark Street, Bradford West Gwillimbury
Status
Days on Market: 1
Last Status: Sold
Sold Date: Jun 20, 2018
Closed Date: Aug 10, 2018
Expiry Date: Sep 13, 2018
Sold Price: $920,000
Unavailable Date: Jun 20, 2018
Input Date: Jun 19, 2018
Property
Status: Sale
Property Type: Detached
Style: 2-Storey
Size (sq ft): 3500
Age: New
Area: Bradford West Gwillimbury
Community: Bradford
Availability Date: Immediately
Inside
Bedrooms: 5
Bathrooms: 5
Kitchens: 1
Rooms: 13
Den/Family Room: Yes
Air Conditioning: None
Fireplace: Yes
Washrooms: 5
Building
Basement: Full
Heat Type: Forced Air
Heat Source: Gas
Exterior: Brick
Water Supply: Municipal
Special Designation: Unknown
Parking
Driveway: Lane
Garage Spaces: 2
Garage Type: Detached
Covered Parking Spaces: 3
Total Parking Spaces: 5
Fees
Tax Year: 2018
Tax Legal Description: Lot 342 51M-1063
Highlights
Feature: Park
Feature: Rec Centre
Feature: School
Land
Cross Street: Simcoe Rd / 6th Line
Municipality District: Bradford West Gwillimbury
Fronting On: East
Pool: None
Sewer: Sewers
Lot Depth: 106 Feet
Lot Frontage: 42 Feet
Rooms
Room details for 31 Lanark Street, Bradford West Gwillimbury
| Type | Dimensions | Description |
|---|---|---|
| Living Main | 21.60 x 13.00 | Hardwood Floor, Open Concept, Combined W/Dining |
| Family Main | 12.00 x 18.00 | |
| Kitchen Main | 10.60 x 13.50 | |
| Breakfast Main | 11.60 x 13.50 | |
| Study Main | 10.60 x 13.50 | |
| Master 2nd | 14.00 x 17.70 | |
| 2nd Br 2nd | 11.00 x 14.00 | |
| 3rd Br 2nd | 12.80 x 13.80 | |
| 4th Br 2nd | 11.00 x 11.50 | |
| Media/Ent 2nd | 10.60 x 13.10 |
| XXXXXXXX | XXX XX, XXXX |
XXXX XXX XXXX |
$XXX,XXX |
| XXX XX, XXXX |
XXXXXX XXX XXXX |
$XXX,XXX |
| XXXXXXXX XXXX | XXX XX, XXXX | $920,000 XXX XXXX |
| XXXXXXXX XXXXXX | XXX XX, XXXX | $940,000 XXX XXXX |

St Charles School
Elementary: CatholicSt Jean de Brebeuf Separate School
Elementary: CatholicChris Hadfield Public School
Elementary: PublicW H Day Elementary School
Elementary: PublicSt Angela Merici Catholic Elementary School
Elementary: CatholicFieldcrest Elementary School
Elementary: PublicBradford Campus
Secondary: PublicHoly Trinity High School
Secondary: CatholicDr John M Denison Secondary School
Secondary: PublicBradford District High School
Secondary: PublicSir William Mulock Secondary School
Secondary: PublicHuron Heights Secondary School
Secondary: Public- 2 bath
- 5 bed
- 1100 sqft
233 Colborne Street, Bradford West Gwillimbury, Ontario • L3Z 2R8 • Bradford

