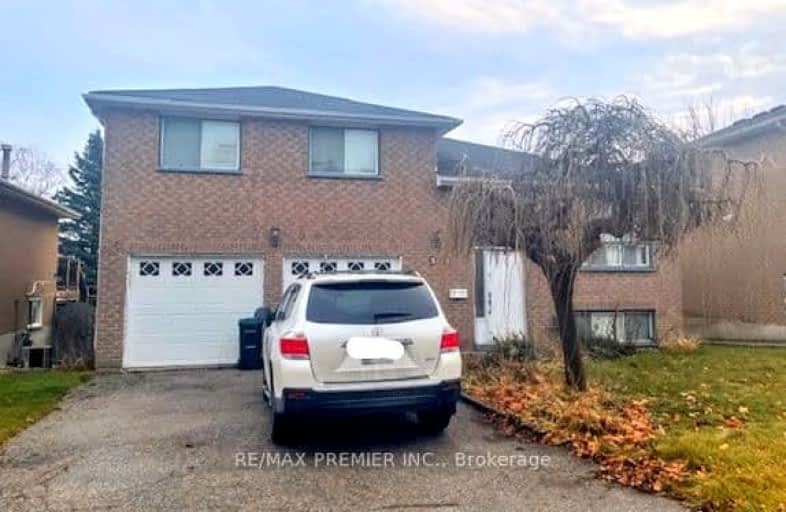Car-Dependent
- Most errands require a car.
No Nearby Transit
- Almost all errands require a car.
Somewhat Bikeable
- Most errands require a car.

St Charles School
Elementary: CatholicSt Jean de Brebeuf Separate School
Elementary: CatholicChris Hadfield Public School
Elementary: PublicW H Day Elementary School
Elementary: PublicSt Angela Merici Catholic Elementary School
Elementary: CatholicFieldcrest Elementary School
Elementary: PublicBradford Campus
Secondary: PublicHoly Trinity High School
Secondary: CatholicDr John M Denison Secondary School
Secondary: PublicBradford District High School
Secondary: PublicSir William Mulock Secondary School
Secondary: PublicHuron Heights Secondary School
Secondary: Public-
Bradford Barkpark
Bradford ON 0.24km -
Wintergreen Learning Materials
3075 Line 8, Bradford ON L3Z 3R5 2.73km -
Rogers Reservoir Conservation Area
East Gwillimbury ON 8.98km
-
Ian Cockburn, Home Financing Advisor Scotiabank
460 Holland St W, Bradford ON L3Z 0A2 1.12km -
Scotiabank
Holland St W (at Summerlyn Tr), Bradford West Gwillimbury ON L3Z 0A2 1.25km -
CIBC
549 Holland St W, Bradford ON L3Z 0C1 1.97km
- 2 bath
- 3 bed
- 1500 sqft
349 Colborne Street, Bradford West Gwillimbury, Ontario • L3Z 1C7 • Bradford
- 2 bath
- 3 bed
- 1100 sqft
107 Imperial Crescent, Bradford West Gwillimbury, Ontario • L3Z 2N6 • Bradford
- 2 bath
- 3 bed
- 1100 sqft
18 Patrician Court, Bradford West Gwillimbury, Ontario • L3Z 1B4 • Bradford
- 3 bath
- 3 bed
73 Liberty Crescent, Bradford West Gwillimbury, Ontario • L3Z 0P5 • Bradford
- 2 bath
- 3 bed
- 1100 sqft
118 Queen Street, Bradford West Gwillimbury, Ontario • L3Z 1L3 • Bradford
- 2 bath
- 3 bed
- 1100 sqft
31 Rak Court, Bradford West Gwillimbury, Ontario • L3Z 2X2 • Bradford
- — bath
- — bed
- — sqft
405 Maplegrove Avenue, Bradford West Gwillimbury, Ontario • L3Z 1V8 • Bradford
- 3 bath
- 3 bed
- 1500 sqft
101 Britannia Avenue, Bradford West Gwillimbury, Ontario • L3Z 1A2 • Bradford
- 3 bath
- 3 bed
- 1500 sqft
125 Jonkman Boulevard, Bradford West Gwillimbury, Ontario • L3Z 4J9 • Bradford












