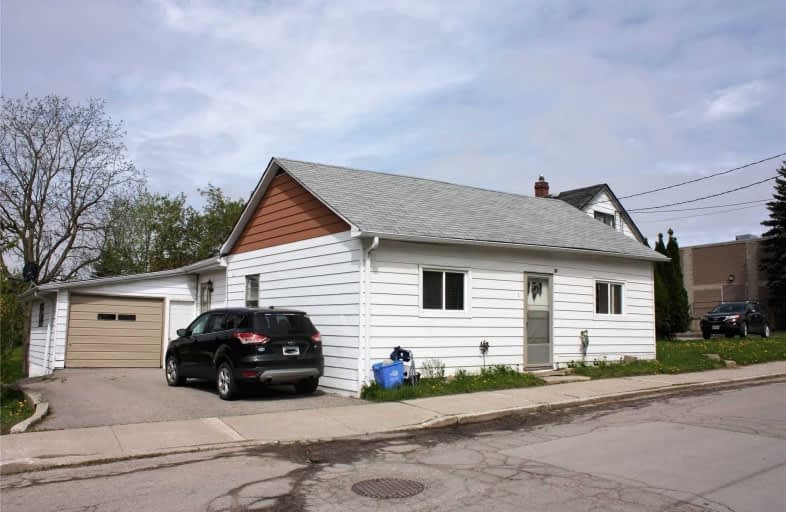Sold on Nov 03, 2020
Note: Property is not currently for sale or for rent.

-
Type: Detached
-
Style: 1 1/2 Storey
-
Lot Size: 53 x 188 Feet
-
Age: No Data
-
Taxes: $2,800 per year
-
Days on Site: 13 Days
-
Added: Oct 21, 2020 (1 week on market)
-
Updated:
-
Last Checked: 3 months ago
-
MLS®#: N4962545
-
Listed By: Ipro realty ltd., brokerage
Cond And Townhouse Development Opportunity Or Investmeennt W/Income Opportunity In The Cter Of Bradford. This Building Has 3 Separate Rental Units & Bring In A Total Monthly Income Of $3118.00. This Property Can Be Sold Together With The Adjacent Property Listed As 50 Drury St. The Total Land Area For These Two Properties Is Just Under 1/2 Acre.
Extras
3 Fridges, 3 Stove, 1 Washer & 1 Dryer .Offer Will Be Presented Nov 3rd Register Before 3P
Property Details
Facts for 44 Drury Street, Bradford West Gwillimbury
Status
Days on Market: 13
Last Status: Sold
Sold Date: Nov 03, 2020
Closed Date: Mar 03, 2021
Expiry Date: Jan 21, 2021
Sold Price: $700,000
Unavailable Date: Nov 03, 2020
Input Date: Oct 21, 2020
Property
Status: Sale
Property Type: Detached
Style: 1 1/2 Storey
Area: Bradford West Gwillimbury
Community: Bradford
Availability Date: Tba
Inside
Bedrooms: 5
Bathrooms: 3
Kitchens: 3
Rooms: 11
Den/Family Room: No
Air Conditioning: None
Fireplace: No
Washrooms: 3
Utilities
Electricity: Yes
Gas: Yes
Cable: Yes
Telephone: Yes
Building
Basement: Apartment
Basement 2: Fin W/O
Heat Type: Radiant
Heat Source: Gas
Exterior: Alum Siding
Water Supply: Municipal
Special Designation: Unknown
Parking
Driveway: Private
Garage Type: None
Covered Parking Spaces: 8
Total Parking Spaces: 6
Fees
Tax Year: 2020
Tax Legal Description: Rcp 1709 Lot 17
Taxes: $2,800
Land
Cross Street: Holland/Drury
Municipality District: Bradford West Gwillimbury
Fronting On: West
Pool: None
Sewer: Sewers
Lot Depth: 188 Feet
Lot Frontage: 53 Feet
Rooms
Room details for 44 Drury Street, Bradford West Gwillimbury
| Type | Dimensions | Description |
|---|---|---|
| Kitchen Ground | - | |
| Living Ground | - | |
| Master Ground | - | |
| Br Ground | - | |
| Kitchen 2nd | - | |
| Living 2nd | - | |
| Br 2nd | - | |
| Kitchen Bsmt | - | |
| Living Bsmt | - | |
| Br Bsmt | - | |
| Br Bsmt | - |
| XXXXXXXX | XXX XX, XXXX |
XXXX XXX XXXX |
$XXX,XXX |
| XXX XX, XXXX |
XXXXXX XXX XXXX |
$XXX,XXX | |
| XXXXXXXX | XXX XX, XXXX |
XXXXXXX XXX XXXX |
|
| XXX XX, XXXX |
XXXXXX XXX XXXX |
$XXX,XXX | |
| XXXXXXXX | XXX XX, XXXX |
XXXXXXX XXX XXXX |
|
| XXX XX, XXXX |
XXXXXX XXX XXXX |
$XXX,XXX | |
| XXXXXXXX | XXX XX, XXXX |
XXXXXXX XXX XXXX |
|
| XXX XX, XXXX |
XXXXXX XXX XXXX |
$XXX,XXX | |
| XXXXXXXX | XXX XX, XXXX |
XXXXXXX XXX XXXX |
|
| XXX XX, XXXX |
XXXXXX XXX XXXX |
$XXX,XXX | |
| XXXXXXXX | XXX XX, XXXX |
XXXX XXX XXXX |
$XXX,XXX |
| XXX XX, XXXX |
XXXXXX XXX XXXX |
$XXX,XXX |
| XXXXXXXX XXXX | XXX XX, XXXX | $700,000 XXX XXXX |
| XXXXXXXX XXXXXX | XXX XX, XXXX | $650,000 XXX XXXX |
| XXXXXXXX XXXXXXX | XXX XX, XXXX | XXX XXXX |
| XXXXXXXX XXXXXX | XXX XX, XXXX | $749,900 XXX XXXX |
| XXXXXXXX XXXXXXX | XXX XX, XXXX | XXX XXXX |
| XXXXXXXX XXXXXX | XXX XX, XXXX | $799,900 XXX XXXX |
| XXXXXXXX XXXXXXX | XXX XX, XXXX | XXX XXXX |
| XXXXXXXX XXXXXX | XXX XX, XXXX | $800,000 XXX XXXX |
| XXXXXXXX XXXXXXX | XXX XX, XXXX | XXX XXXX |
| XXXXXXXX XXXXXX | XXX XX, XXXX | $800,000 XXX XXXX |
| XXXXXXXX XXXX | XXX XX, XXXX | $775,000 XXX XXXX |
| XXXXXXXX XXXXXX | XXX XX, XXXX | $799,000 XXX XXXX |

St Jean de Brebeuf Separate School
Elementary: CatholicFred C Cook Public School
Elementary: PublicSt. Teresa of Calcutta Catholic School
Elementary: CatholicSt. Marie of the Incarnation Separate School
Elementary: CatholicChris Hadfield Public School
Elementary: PublicW H Day Elementary School
Elementary: PublicBradford Campus
Secondary: PublicHoly Trinity High School
Secondary: CatholicDr John M Denison Secondary School
Secondary: PublicBradford District High School
Secondary: PublicSir William Mulock Secondary School
Secondary: PublicHuron Heights Secondary School
Secondary: Public