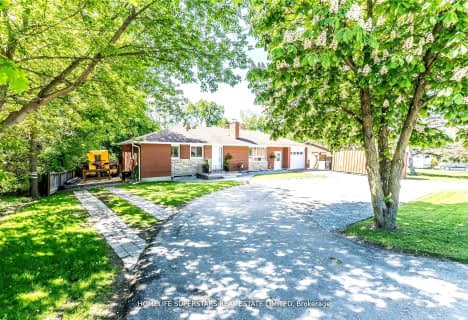Inactive on Jan 01, 0001
Note: Property is not currently for sale or for rent.

-
Type: Detached
-
Style: 2-Storey
-
Size: 3500 sqft
-
Lot Size: 188.81 x 376.93 Feet
-
Age: 16-30 years
-
Taxes: $9,284 per year
-
Days on Site: 62 Days
-
Added: Nov 30, 2018 (2 months on market)
-
Updated:
-
Last Checked: 3 months ago
-
MLS®#: N4314276
-
Listed By: Century 21 heritage group ltd., brokerage
Watch Video Desirable Estate Community, 3750 Sq.Ft(Mpac) 4Br Design/Wiring Converted To 3 Bdrm, Easily Convert Back. Master W/5 Pc Ensuite Reno'd May 2018. Private 3.32 Acres.3 Car Garage.. Bsmt Kitchen, 3Pc Bath And Den Could Be Used As Br For Inlaws, Rec Room, Gas Fireplace On Main Floor And Bsmt. Covered Deck(23X14) Off Kitchen, Rev Os&Uv Filtration System. Central Vacuum & Air. Friendly Neighbours & Community. 10 Min To Hwy 400.
Extras
Appliances, Window Coverings, Light Fixtures, Central Vac, 22Kw Auto-Start Propane Generator, Reverse Osmosis & Uv Water Filtration System. Furnace 2011.
Property Details
Facts for 55 Andrews Drive, Bradford West Gwillimbury
Status
Days on Market: 62
Last Status: Expired
Sold Date: Jan 01, 0001
Closed Date: Jan 01, 0001
Expiry Date: Jan 31, 2019
Unavailable Date: Jan 31, 2019
Input Date: Nov 30, 2018
Property
Status: Sale
Property Type: Detached
Style: 2-Storey
Size (sq ft): 3500
Age: 16-30
Area: Bradford West Gwillimbury
Community: Bond Head
Availability Date: Tba
Inside
Bedrooms: 3
Bedrooms Plus: 1
Bathrooms: 3
Kitchens: 1
Kitchens Plus: 1
Rooms: 9
Den/Family Room: Yes
Air Conditioning: Central Air
Fireplace: Yes
Laundry Level: Lower
Central Vacuum: Y
Washrooms: 3
Utilities
Electricity: Yes
Building
Basement: Finished
Heat Type: Forced Air
Heat Source: Propane
Exterior: Brick
Elevator: N
UFFI: No
Water Supply Type: Drilled Well
Water Supply: Well
Special Designation: Unknown
Other Structures: Garden Shed
Parking
Driveway: Private
Garage Spaces: 4
Garage Type: Attached
Covered Parking Spaces: 12
Fees
Tax Year: 2018
Tax Legal Description: Pcl 5-1 Sec 51M515; Lt 5 Pl 51M515; S/T 259251; **
Taxes: $9,284
Highlights
Feature: Golf
Feature: Wooded/Treed
Land
Cross Street: County Rd 27 & Rd 88
Municipality District: Bradford West Gwillimbury
Fronting On: East
Parcel Number: 581590116
Pool: None
Sewer: Septic
Lot Depth: 376.93 Feet
Lot Frontage: 188.81 Feet
Lot Irregularities: L Side = 690.97 Ft &
Acres: 2-4.99
Zoning: Single Family Es
Additional Media
- Virtual Tour: http://spotlight.century21.ca/bradford-west-gwillimbury-real-estate/55-andrews-drive/unbranded/
Rooms
Room details for 55 Andrews Drive, Bradford West Gwillimbury
| Type | Dimensions | Description |
|---|---|---|
| Living Ground | 3.93 x 7.83 | Ceramic Floor, Gas Fireplace, Large Window |
| Dining Ground | 3.41 x 4.87 | Ceramic Floor, Window, Double Doors |
| Kitchen Ground | 3.07 x 6.40 | W/O To Deck, Granite Counter, B/I Dishwasher |
| Office Ground | 3.29 x 5.51 | Hardwood Floor, Window |
| Games Ground | 4.08 x 5.79 | Ceramic Floor, Window |
| Master 2nd | 5.73 x 6.88 | 5 Pc Ensuite, W/I Closet |
| 2nd Br 2nd | 3.29 x 5.09 | Double Closet, Window |
| 3rd Br 2nd | 3.01 x 3.77 | Closet, Window |
| Kitchen Bsmt | 3.29 x 3.04 | B/I Dishwasher |
| Rec Bsmt | 6.76 x 7.80 | Ceramic Floor, Gas Fireplace |
| Den Bsmt | 3.65 x 5.69 | Broadloom |
| XXXXXXXX | XXX XX, XXXX |
XXXX XXX XXXX |
$XXX,XXX |
| XXX XX, XXXX |
XXXXXX XXX XXXX |
$XXX,XXX | |
| XXXXXXXX | XXX XX, XXXX |
XXXXXXX XXX XXXX |
|
| XXX XX, XXXX |
XXXXXX XXX XXXX |
$X,XXX,XXX | |
| XXXXXXXX | XXX XX, XXXX |
XXXXXXX XXX XXXX |
|
| XXX XX, XXXX |
XXXXXX XXX XXXX |
$X,XXX,XXX | |
| XXXXXXXX | XXX XX, XXXX |
XXXXXXXX XXX XXXX |
|
| XXX XX, XXXX |
XXXXXX XXX XXXX |
$X,XXX,XXX | |
| XXXXXXXX | XXX XX, XXXX |
XXXXXXX XXX XXXX |
|
| XXX XX, XXXX |
XXXXXX XXX XXXX |
$X,XXX,XXX | |
| XXXXXXXX | XXX XX, XXXX |
XXXXXXX XXX XXXX |
|
| XXX XX, XXXX |
XXXXXX XXX XXXX |
$X,XXX,XXX |
| XXXXXXXX XXXX | XXX XX, XXXX | $980,000 XXX XXXX |
| XXXXXXXX XXXXXX | XXX XX, XXXX | $999,999 XXX XXXX |
| XXXXXXXX XXXXXXX | XXX XX, XXXX | XXX XXXX |
| XXXXXXXX XXXXXX | XXX XX, XXXX | $1,149,999 XXX XXXX |
| XXXXXXXX XXXXXXX | XXX XX, XXXX | XXX XXXX |
| XXXXXXXX XXXXXX | XXX XX, XXXX | $1,150,000 XXX XXXX |
| XXXXXXXX XXXXXXXX | XXX XX, XXXX | XXX XXXX |
| XXXXXXXX XXXXXX | XXX XX, XXXX | $1,150,000 XXX XXXX |
| XXXXXXXX XXXXXXX | XXX XX, XXXX | XXX XXXX |
| XXXXXXXX XXXXXX | XXX XX, XXXX | $1,299,000 XXX XXXX |
| XXXXXXXX XXXXXXX | XXX XX, XXXX | XXX XXXX |
| XXXXXXXX XXXXXX | XXX XX, XXXX | $1,699,000 XXX XXXX |

Schomberg Public School
Elementary: PublicSir William Osler Public School
Elementary: PublicSt Patrick Catholic Elementary School
Elementary: CatholicTecumseth Beeton Elementary School
Elementary: PublicSt Angela Merici Catholic Elementary School
Elementary: CatholicCookstown Central Public School
Elementary: PublicBradford Campus
Secondary: PublicAlliston Campus
Secondary: PublicHoly Trinity High School
Secondary: CatholicSt Thomas Aquinas Catholic Secondary School
Secondary: CatholicBradford District High School
Secondary: PublicBanting Memorial District High School
Secondary: Public- 2 bath
- 3 bed
4365 7th Line, Bradford West Gwillimbury, Ontario • L0G 1B0 • Bond Head
- 3 bath
- 4 bed
- 2000 sqft
18 Hearn Street, Bradford West Gwillimbury, Ontario • L3Z 4N9 • Bond Head
- 2 bath
- 3 bed
- 1100 sqft
18 Tecumseth Crescent, Bradford West Gwillimbury, Ontario • L0G 1B0 • Bond Head



