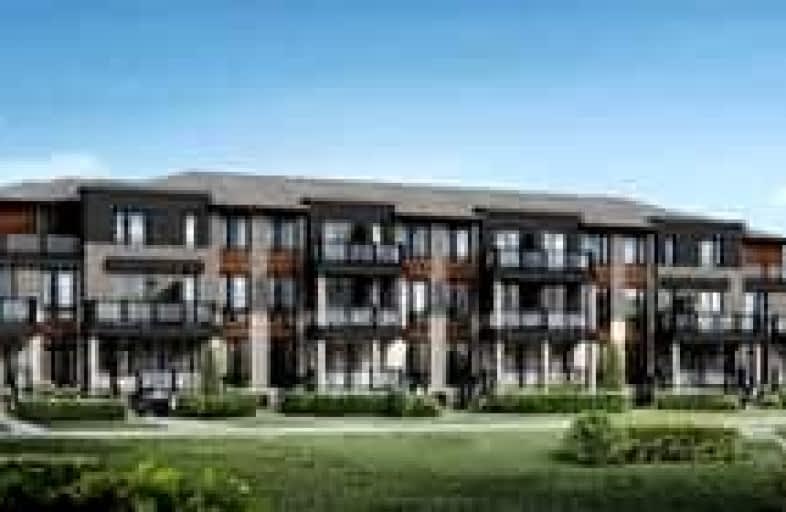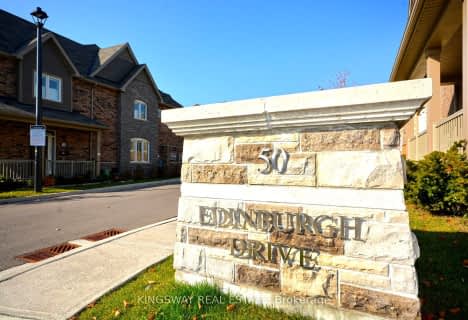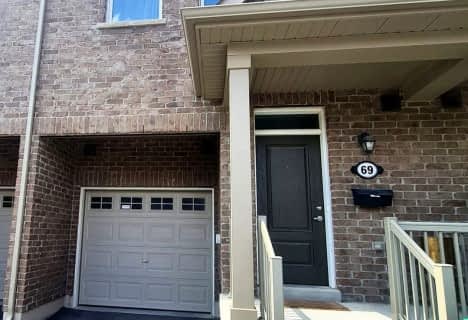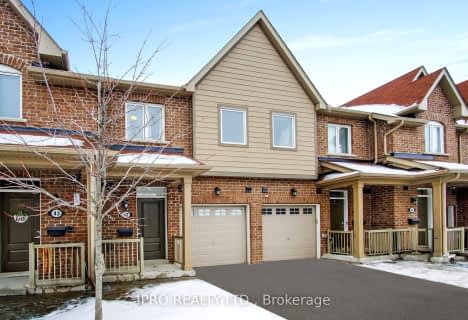Car-Dependent
- Almost all errands require a car.
Minimal Transit
- Almost all errands require a car.
Somewhat Bikeable
- Most errands require a car.

St. Alphonsa Catholic Elementary School
Elementary: CatholicWhaley's Corners Public School
Elementary: PublicHuttonville Public School
Elementary: PublicEldorado P.S. (Elementary)
Elementary: PublicIngleborough (Elementary)
Elementary: PublicChurchville P.S. Elementary School
Elementary: PublicJean Augustine Secondary School
Secondary: PublicÉcole secondaire Jeunes sans frontières
Secondary: PublicÉSC Sainte-Famille
Secondary: CatholicSt Augustine Secondary School
Secondary: CatholicSt. Roch Catholic Secondary School
Secondary: CatholicDavid Suzuki Secondary School
Secondary: Public-
Lake Aquitaine Park
2750 Aquitaine Ave, Mississauga ON L5N 3S6 5.98km -
Gage Park
2 Wellington St W (at Wellington St. E), Brampton ON L6Y 4R2 6.34km -
Manor Hill Park
ON 9.39km
-
Scotiabank
9483 Mississauga Rd, Brampton ON L6X 0Z8 3.27km -
Scotiabank
8974 Chinguacousy Rd, Brampton ON L6Y 5X6 3.83km -
TD Bank Financial Group
545 Steeles Ave W (at McLaughlin Rd), Brampton ON L6Y 4E7 4.7km
- 3 bath
- 3 bed
- 1200 sqft
79-25 Knotsberry Circle, Brampton, Ontario • L6Y 6G1 • Brampton West











