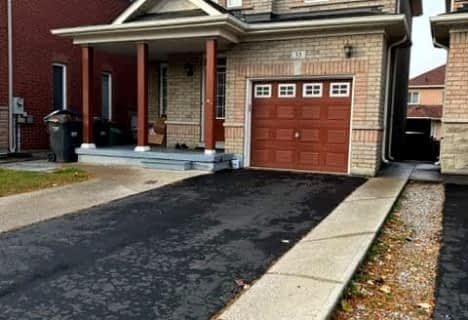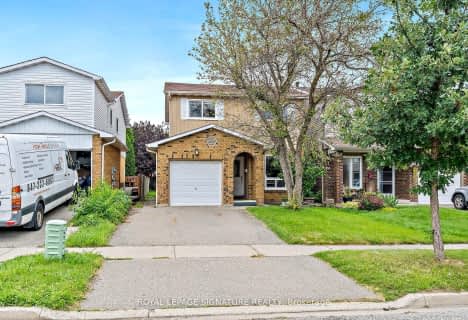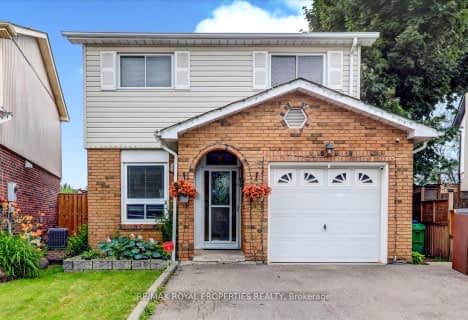
St Agnes Separate School
Elementary: Catholic
1.09 km
Esker Lake Public School
Elementary: Public
0.25 km
St Isaac Jogues Elementary School
Elementary: Catholic
0.80 km
St Leonard School
Elementary: Catholic
1.54 km
Terry Fox Public School
Elementary: Public
1.12 km
Great Lakes Public School
Elementary: Public
0.92 km
Harold M. Brathwaite Secondary School
Secondary: Public
0.90 km
Heart Lake Secondary School
Secondary: Public
2.10 km
North Park Secondary School
Secondary: Public
2.94 km
Notre Dame Catholic Secondary School
Secondary: Catholic
1.67 km
Louise Arbour Secondary School
Secondary: Public
2.98 km
St Marguerite d'Youville Secondary School
Secondary: Catholic
2.01 km






