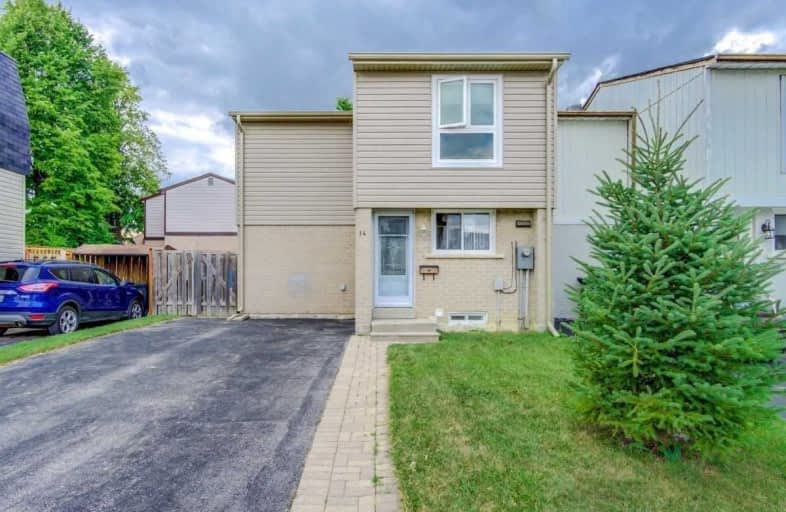Leased on Feb 21, 2021
Note: Property is not currently for sale or for rent.

-
Type: Att/Row/Twnhouse
-
Style: 2-Storey
-
Lease Term: 1 Year
-
Possession: Asap
-
All Inclusive: Y
-
Lot Size: 0 x 0
-
Age: 16-30 years
-
Days on Site: 46 Days
-
Added: Jan 06, 2021 (1 month on market)
-
Updated:
-
Last Checked: 13 hours ago
-
MLS®#: W5078000
-
Listed By: Re/max realty one inc., brokerage
All Inclusive, Beautiful One Bedroom Basement Apartment With Separate Entrance, Great Neighbourhood In Brampton. Very Spacious And Bright, New Kitchen. One Parking Spot, Close To Shopping Centre, Schools, Bus Route. Utilities Included.
Property Details
Facts for 14 Jasmine Square, Brampton
Status
Days on Market: 46
Last Status: Leased
Sold Date: Feb 21, 2021
Closed Date: Mar 01, 2021
Expiry Date: May 18, 2021
Sold Price: $1,000
Unavailable Date: Feb 21, 2021
Input Date: Jan 07, 2021
Prior LSC: Extended (by changing the expiry date)
Property
Status: Lease
Property Type: Att/Row/Twnhouse
Style: 2-Storey
Age: 16-30
Area: Brampton
Community: Northgate
Availability Date: Asap
Inside
Bedrooms: 1
Bathrooms: 1
Kitchens: 1
Rooms: 2
Den/Family Room: Yes
Air Conditioning: Wall Unit
Fireplace: No
Laundry: Ensuite
Laundry Level: Lower
Central Vacuum: N
Washrooms: 1
Utilities
Utilities Included: Y
Building
Basement: Apartment
Basement 2: Sep Entrance
Heat Type: Baseboard
Heat Source: Electric
Exterior: Alum Siding
Exterior: Brick
Private Entrance: Y
Water Supply: Municipal
Special Designation: Unknown
Parking
Driveway: Available
Garage Type: Other
Covered Parking Spaces: 1
Total Parking Spaces: 1
Highlights
Feature: Hospital
Feature: Library
Feature: Park
Feature: Place Of Worship
Feature: Public Transit
Feature: School
Land
Cross Street: Williams Pkwy/ Jorda
Municipality District: Brampton
Fronting On: East
Pool: None
Sewer: Sewers
Rooms
Room details for 14 Jasmine Square, Brampton
| Type | Dimensions | Description |
|---|---|---|
| Living Bsmt | - | |
| Br Bsmt | - | |
| Breakfast Bsmt | - | |
| Kitchen Bsmt | - | |
| Bathroom Bsmt | - |
| XXXXXXXX | XXX XX, XXXX |
XXXXXX XXX XXXX |
$X,XXX |
| XXX XX, XXXX |
XXXXXX XXX XXXX |
$X,XXX | |
| XXXXXXXX | XXX XX, XXXX |
XXXX XXX XXXX |
$XXX,XXX |
| XXX XX, XXXX |
XXXXXX XXX XXXX |
$XXX,XXX | |
| XXXXXXXX | XXX XX, XXXX |
XXXX XXX XXXX |
$XXX,XXX |
| XXX XX, XXXX |
XXXXXX XXX XXXX |
$XXX,XXX |
| XXXXXXXX XXXXXX | XXX XX, XXXX | $1,000 XXX XXXX |
| XXXXXXXX XXXXXX | XXX XX, XXXX | $1,000 XXX XXXX |
| XXXXXXXX XXXX | XXX XX, XXXX | $590,000 XXX XXXX |
| XXXXXXXX XXXXXX | XXX XX, XXXX | $585,000 XXX XXXX |
| XXXXXXXX XXXX | XXX XX, XXXX | $335,000 XXX XXXX |
| XXXXXXXX XXXXXX | XXX XX, XXXX | $310,900 XXX XXXX |

Hilldale Public School
Elementary: PublicJefferson Public School
Elementary: PublicGrenoble Public School
Elementary: PublicSt Jean Brebeuf Separate School
Elementary: CatholicSt John Bosco School
Elementary: CatholicWilliams Parkway Senior Public School
Elementary: PublicJudith Nyman Secondary School
Secondary: PublicHoly Name of Mary Secondary School
Secondary: CatholicChinguacousy Secondary School
Secondary: PublicSandalwood Heights Secondary School
Secondary: PublicNorth Park Secondary School
Secondary: PublicSt Thomas Aquinas Secondary School
Secondary: Catholic