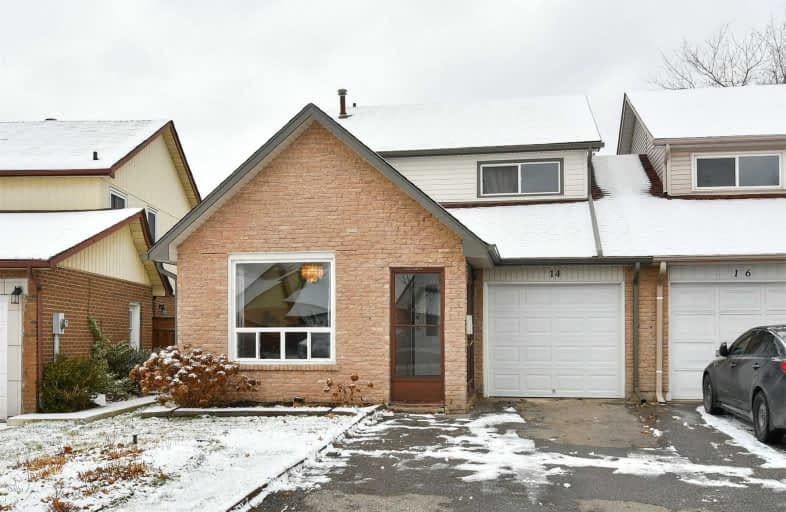
Sacred Heart Separate School
Elementary: Catholic
0.92 km
Somerset Drive Public School
Elementary: Public
0.80 km
St Leonard School
Elementary: Catholic
0.45 km
Conestoga Public School
Elementary: Public
1.34 km
Robert H Lagerquist Senior Public School
Elementary: Public
0.75 km
Terry Fox Public School
Elementary: Public
0.64 km
Parkholme School
Secondary: Public
3.93 km
Harold M. Brathwaite Secondary School
Secondary: Public
2.46 km
Heart Lake Secondary School
Secondary: Public
1.10 km
Notre Dame Catholic Secondary School
Secondary: Catholic
1.41 km
St Marguerite d'Youville Secondary School
Secondary: Catholic
3.32 km
Fletcher's Meadow Secondary School
Secondary: Public
3.99 km


