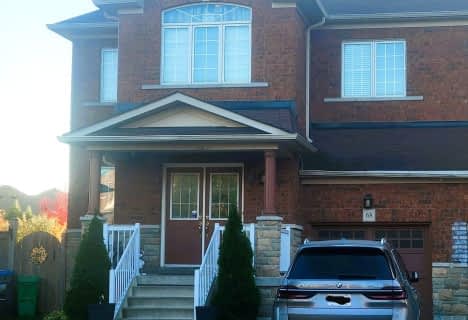
Thorndale Public School
Elementary: Public
1.35 km
St. André Bessette Catholic Elementary School
Elementary: Catholic
0.46 km
Calderstone Middle Middle School
Elementary: Public
1.57 km
Claireville Public School
Elementary: Public
0.26 km
Beryl Ford
Elementary: Public
2.38 km
Walnut Grove P.S. (Elementary)
Elementary: Public
2.07 km
Holy Name of Mary Secondary School
Secondary: Catholic
5.30 km
Ascension of Our Lord Secondary School
Secondary: Catholic
5.39 km
Lincoln M. Alexander Secondary School
Secondary: Public
5.69 km
Cardinal Ambrozic Catholic Secondary School
Secondary: Catholic
2.15 km
Castlebrooke SS Secondary School
Secondary: Public
1.65 km
St Thomas Aquinas Secondary School
Secondary: Catholic
4.56 km



