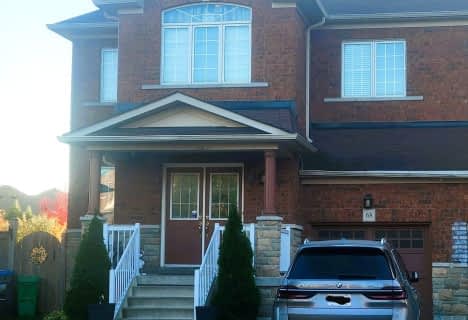Removed on Feb 13, 2016
Note: Property is not currently for sale or for rent.

-
Type: Detached
-
Style: 2-Storey
-
Size: 2500 sqft
-
Lot Size: 45.11 x 106.17 Feet
-
Age: 0-5 years
-
Taxes: $6,166 per year
-
Days on Site: 8 Days
-
Added: Feb 05, 2016 (1 week on market)
-
Updated:
-
Last Checked: 10 hours ago
-
MLS®#: W3410115
-
Listed By: Royal star realty inc., brokerage
Gorgeous Immaculate Shows Like An Executive Home, Builders Model Home Design On A Huge Corner Lot, Less Than 5 Years Old, Upgraded Kitchen W/Built-In-Appls (Kitchen Aid), Upgraded Cabinets & Floors, Granite Counter Top,Backsplash, Pot Lights Under Valance & Glass Door Cabinet.Hardwood Flrs,Upgraded Bathroom Fixtures.Pot Lights & Coffered Ceiling In Dining & Family Rm.Skylight In Washroom.
Extras
5 Chandeliers(2 Schon Bek),5 Upgraded Flush Lights,5 Fans,1 Jacuzzi,Washer-Dryer W/Pedestals,Freshly Painted, Carrier A/C.Humidifier,Shoe Racks In Mudroom, Hunter Douglas Blinds & Smooth Ceiling. Thousands In Upgrades Move In To Luxury.
Property Details
Facts for 16 Lynngrove Way, Brampton
Status
Days on Market: 8
Last Status: Terminated
Sold Date: Jan 01, 0001
Closed Date: Jan 01, 0001
Expiry Date: May 31, 2016
Unavailable Date: Feb 13, 2016
Input Date: Feb 05, 2016
Property
Status: Sale
Property Type: Detached
Style: 2-Storey
Size (sq ft): 2500
Age: 0-5
Area: Brampton
Community: Bram East
Availability Date: June 1, 2016
Inside
Bedrooms: 4
Bathrooms: 4
Kitchens: 1
Rooms: 10
Den/Family Room: Yes
Air Conditioning: Central Air
Fireplace: Yes
Washrooms: 4
Building
Basement: Unfinished
Heat Type: Forced Air
Heat Source: Gas
Exterior: Brick
Energy Certificate: N
Green Verification Status: N
Water Supply: Municipal
Special Designation: Unknown
Parking
Driveway: Pvt Double
Garage Spaces: 2
Garage Type: Attached
Covered Parking Spaces: 4
Fees
Tax Year: 2015
Tax Legal Description: Lot 24 Plan 43M 1779
Taxes: $6,166
Highlights
Feature: Clear View
Feature: Fenced Yard
Feature: Library
Feature: Park
Feature: Place Of Worship
Feature: Public Transit
Land
Cross Street: The Gore Rd & Cottre
Municipality District: Brampton
Fronting On: South
Parcel Number: 14111-321
Pool: None
Sewer: Sewers
Lot Depth: 106.17 Feet
Lot Frontage: 45.11 Feet
Additional Media
- Virtual Tour: https://onedrive.live.com/?authkey=%21AkaA3FFxWw3ztxI&cid=3FC471654A332ADC&id=3FC471654A332ADC%21239
Rooms
Room details for 16 Lynngrove Way, Brampton
| Type | Dimensions | Description |
|---|---|---|
| Living Main | 3.96 x 3.20 | Large Window, Separate Rm, Hardwood Floor |
| Dining Main | 4.88 x 4.27 | Pot Lights, Hardwood Floor, Coffered Ceiling |
| Family Main | 3.81 x 4.57 | Fireplace, Pot Lights, Coffered Ceiling |
| Kitchen Main | 2.74 x 3.76 | Granite Counter, Pot Lights, B/I Appliances |
| Breakfast Main | 2.95 x 3.76 | Breakfast Bar, Ceramic Floor, W/O To Yard |
| Other Main | 2.13 x 1.82 | |
| Master 2nd | 3.81 x 5.49 | Ceiling Fan, W/I Closet, Hardwood Floor |
| 2nd Br 2nd | 4.33 x 3.66 | Ceiling Fan, Double Doors, Hardwood Floor |
| 3rd Br 2nd | 3.96 x 3.20 | Ceiling Fan, Double Doors, Hardwood Floor |
| 4th Br 2nd | 3.35 x 4.51 | Ceiling Fan, W/I Closet, Hardwood Floor |
| XXXXXXXX | XXX XX, XXXX |
XXXX XXX XXXX |
$XXX,XXX |
| XXX XX, XXXX |
XXXXXX XXX XXXX |
$XXX,XXX | |
| XXXXXXXX | XXX XX, XXXX |
XXXXXXX XXX XXXX |
|
| XXX XX, XXXX |
XXXXXX XXX XXXX |
$XXX,XXX | |
| XXXXXXXX | XXX XX, XXXX |
XXXXXXX XXX XXXX |
|
| XXX XX, XXXX |
XXXXXX XXX XXXX |
$XXX,XXX | |
| XXXXXXXX | XXX XX, XXXX |
XXXXXXX XXX XXXX |
|
| XXX XX, XXXX |
XXXXXX XXX XXXX |
$XXX,XXX |
| XXXXXXXX XXXX | XXX XX, XXXX | $785,000 XXX XXXX |
| XXXXXXXX XXXXXX | XXX XX, XXXX | $775,000 XXX XXXX |
| XXXXXXXX XXXXXXX | XXX XX, XXXX | XXX XXXX |
| XXXXXXXX XXXXXX | XXX XX, XXXX | $789,000 XXX XXXX |
| XXXXXXXX XXXXXXX | XXX XX, XXXX | XXX XXXX |
| XXXXXXXX XXXXXX | XXX XX, XXXX | $790,000 XXX XXXX |
| XXXXXXXX XXXXXXX | XXX XX, XXXX | XXX XXXX |
| XXXXXXXX XXXXXX | XXX XX, XXXX | $825,000 XXX XXXX |

Thorndale Public School
Elementary: PublicSt. André Bessette Catholic Elementary School
Elementary: CatholicCastlemore Public School
Elementary: PublicCalderstone Middle Middle School
Elementary: PublicClaireville Public School
Elementary: PublicBeryl Ford
Elementary: PublicHoly Name of Mary Secondary School
Secondary: CatholicAscension of Our Lord Secondary School
Secondary: CatholicChinguacousy Secondary School
Secondary: PublicCardinal Ambrozic Catholic Secondary School
Secondary: CatholicCastlebrooke SS Secondary School
Secondary: PublicSt Thomas Aquinas Secondary School
Secondary: Catholic- — bath
- — bed
- — sqft
18 Ampersand Drive, Brampton, Ontario • L6P 1N9 • Bram East
- 4 bath
- 4 bed
68 Delport Close, Brampton, Ontario • L6P 1V2 • Bram East


