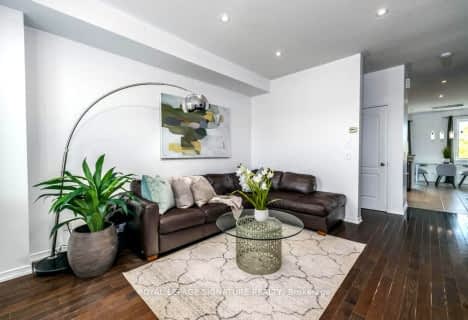Car-Dependent
- Most errands require a car.
Good Transit
- Some errands can be accomplished by public transportation.
Somewhat Bikeable
- Most errands require a car.

Pauline Vanier Catholic Elementary School
Elementary: CatholicSt. Barbara Elementary School
Elementary: CatholicRay Lawson
Elementary: PublicLevi Creek Public School
Elementary: PublicHickory Wood Public School
Elementary: PublicRoberta Bondar Public School
Elementary: PublicPeel Alternative North
Secondary: PublicÉcole secondaire Jeunes sans frontières
Secondary: PublicÉSC Sainte-Famille
Secondary: CatholicSt Augustine Secondary School
Secondary: CatholicBrampton Centennial Secondary School
Secondary: PublicSt Marcellinus Secondary School
Secondary: Catholic-
Don Cherry's Sports Grill
500 Ray Lawson Boulevard, Brampton, ON L6Y 5B3 1.55km -
Wild Wing
7070 Saint Barbara Boulevard, Unit 52 & 54, Mississauga, ON L5W 0E6 2.06km -
Wanda Food and Drink
305 Charolais Boulevard, Unit 2, Brampton, ON L6Y 2R2 2.28km
-
Tim Hortons
90 Clementine Drive, Brampton, ON L6Y 5M3 1.22km -
Little London Cafe
20 Polonia Avenue, Brampton, ON L6Y 0K9 1.65km -
Tim Horton's
515 Steeles Avenue W, Brampton, ON L6Y 5H9 1.82km
-
Fuzion Fitness
20 Polonia Avenue, Unit 107, Brampton, ON L6Y 0K9 1.66km -
Fit4Less
499 Main Street, Brampton, ON L6Y 1N7 3.17km -
Orangetheory Fitness
8275 Financial Drive, Brampton, ON L6Y 5G8 3km
-
Rocky's No Frills
70 Clementine Drive, Brampton, ON L6Y 5R5 1.22km -
Rexall
545 Steeles Avenue W, Unit A01, Brampton, ON L6Y 4E7 1.74km -
Shoppers Drug Mart
7070 McClaughlin Road, Mississauga, ON L5W 1W7 1.84km
-
Pizza Depot
900 Ray Lawson Boulevard, Brampton, ON L6Y 5H7 0.59km -
India's Taste
900 Ray Lawson Boulevard, Brampton, ON L6Y 5H7 0.59km -
The Grand Sweets and Snacks
Mississauga, ON L5W 1K2 0.99km
-
Derry Village Square
7070 St Barbara Boulevard, Mississauga, ON L5W 0E6 2.02km -
Shoppers World Brampton
56-499 Main Street S, Brampton, ON L6Y 1N7 3.17km -
Products NET
7111 Syntex Drive, 3rd Floor, Mississauga, ON L5N 8C3 3.96km
-
Singh Foods
900 Ray Lawson Boulevard, Brampton, ON L6Y 5H7 0.59km -
Subzi Mandi
515 Ray Lawson Boulevard, Brampton, ON L6Y 3T5 1.27km -
Rocky's No Frills
70 Clementine Drive, Brampton, ON L6Y 5R5 1.22km
-
LCBO Orion Gate West
545 Steeles Ave E, Brampton, ON L6W 4S2 4.54km -
LCBO
5925 Rodeo Drive, Mississauga, ON L5R 5.16km -
LCBO
128 Queen Street S, Centre Plaza, Mississauga, ON L5M 1K8 6.58km
-
Titanium Towing
7360 Zinnia Place, Unit 278, Mississauga, ON L5W 2A2 0.82km -
Esso
7970 Mavis Road, Brampton, ON L6Y 5L5 1.28km -
PetroCanada - Neighbours
McLaughlin Rd, Mississauga, ON L5W 1V5 2.19km
-
Cineplex Cinemas Courtney Park
110 Courtney Park Drive, Mississauga, ON L5T 2Y3 4.04km -
Garden Square
12 Main Street N, Brampton, ON L6V 1N6 5.43km -
Rose Theatre Brampton
1 Theatre Lane, Brampton, ON L6V 0A3 5.56km
-
Courtney Park Public Library
730 Courtneypark Drive W, Mississauga, ON L5W 1L9 3.04km -
Brampton Library - Four Corners Branch
65 Queen Street E, Brampton, ON L6W 3L6 5.52km -
Meadowvale Branch Library
6677 Meadowvale Town Centre Circle, Mississauga, ON L5N 2R5 6.42km
-
The Credit Valley Hospital
2200 Eglinton Avenue W, Mississauga, ON L5M 2N1 9.49km -
Fusion Hair Therapy
33 City Centre Drive, Suite 680, Mississauga, ON L5B 2N5 9.62km -
William Osler Hospital
Bovaird Drive E, Brampton, ON 11.78km

