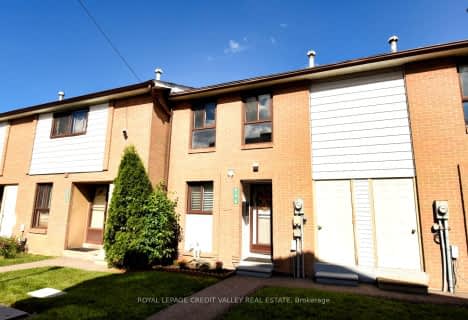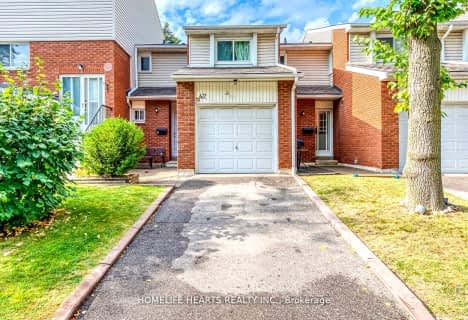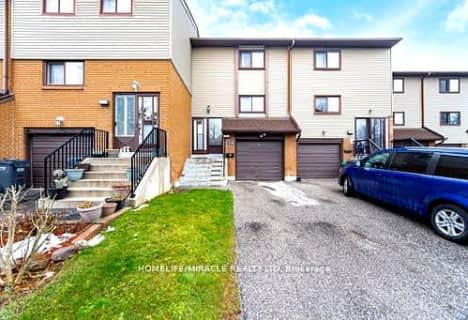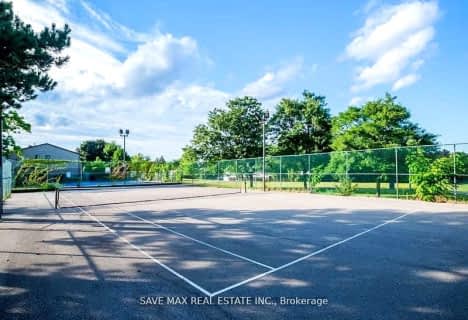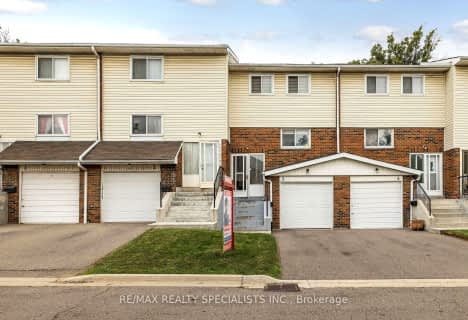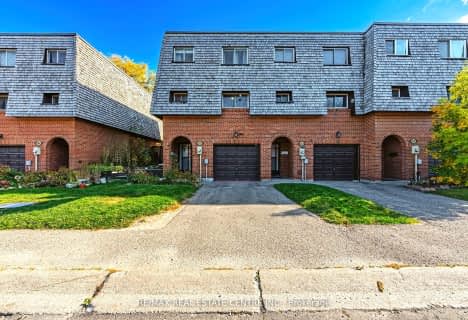
Hilldale Public School
Elementary: PublicHanover Public School
Elementary: PublicGoldcrest Public School
Elementary: PublicLester B Pearson Catholic School
Elementary: CatholicClark Boulevard Public School
Elementary: PublicWilliams Parkway Senior Public School
Elementary: PublicJudith Nyman Secondary School
Secondary: PublicHoly Name of Mary Secondary School
Secondary: CatholicChinguacousy Secondary School
Secondary: PublicBramalea Secondary School
Secondary: PublicNorth Park Secondary School
Secondary: PublicSt Thomas Aquinas Secondary School
Secondary: Catholic- 2 bath
- 3 bed
- 1000 sqft
141-141 Fleetwood Crescent, Brampton, Ontario • L6T 2E6 • Southgate
- 3 bath
- 3 bed
- 1200 sqft
42 Sandringham Court, Brampton, Ontario • L6T 3Z3 • Bramalea West Industrial
- 2 bath
- 3 bed
- 1200 sqft
4 Carleton Place, Brampton, Ontario • L6T 3Z4 • Bramalea West Industrial
- 2 bath
- 3 bed
- 1400 sqft
3 Sandringham Court, Brampton, Ontario • L6T 3Z3 • Bramalea West Industrial

