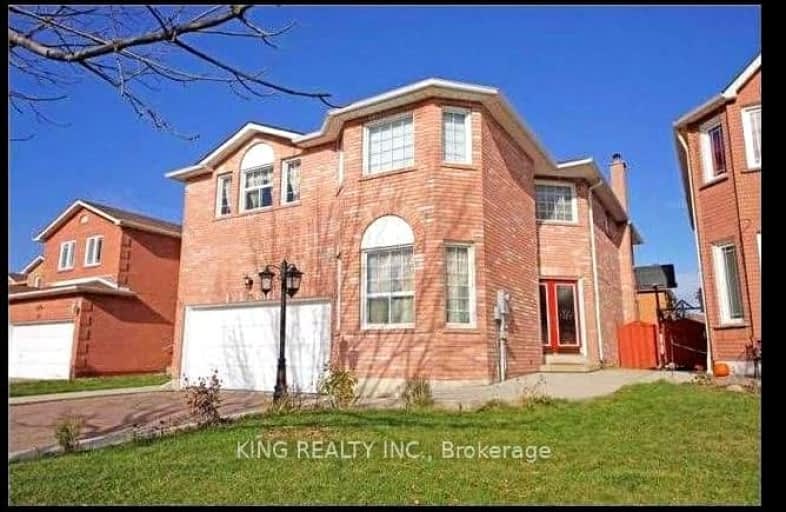Somewhat Walkable
- Some errands can be accomplished on foot.
54
/100
Good Transit
- Some errands can be accomplished by public transportation.
58
/100
Somewhat Bikeable
- Most errands require a car.
45
/100

St Brigid School
Elementary: Catholic
0.16 km
Bishop Francis Allen Catholic School
Elementary: Catholic
1.41 km
St Monica Elementary School
Elementary: Catholic
1.38 km
Morton Way Public School
Elementary: Public
0.59 km
Copeland Public School
Elementary: Public
1.01 km
Ridgeview Public School
Elementary: Public
1.72 km
Archbishop Romero Catholic Secondary School
Secondary: Catholic
3.31 km
École secondaire Jeunes sans frontières
Secondary: Public
3.67 km
St Augustine Secondary School
Secondary: Catholic
0.52 km
Cardinal Leger Secondary School
Secondary: Catholic
3.08 km
Brampton Centennial Secondary School
Secondary: Public
1.36 km
David Suzuki Secondary School
Secondary: Public
2.68 km
-
Lake Aquitaine Park
2750 Aquitaine Ave, Mississauga ON L5N 3S6 7.75km -
Chinguacousy Park
Central Park Dr (at Queen St. E), Brampton ON L6S 6G7 8.07km -
Staghorn Woods Park
855 Ceremonial Dr, Mississauga ON 8.85km
-
TD Bank Financial Group
96 Clementine Dr, Brampton ON L6Y 0L8 1.46km -
RBC Royal Bank
209 County Court Blvd (Hurontario & county court), Brampton ON L6W 4P5 2.83km -
RBC Royal Bank
7020 Saint Barbara Blvd, Mississauga ON L5W 0E6 4.02km


