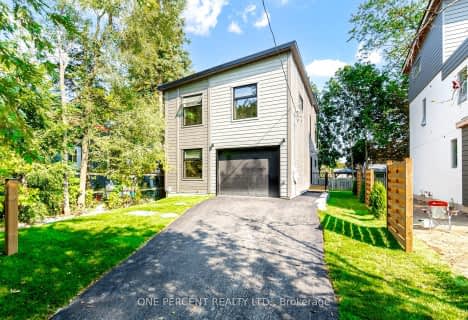
Father Clair Tipping School
Elementary: CatholicMountain Ash (Elementary)
Elementary: PublicEagle Plains Public School
Elementary: PublicTreeline Public School
Elementary: PublicRobert J Lee Public School
Elementary: PublicFairlawn Elementary Public School
Elementary: PublicJudith Nyman Secondary School
Secondary: PublicHoly Name of Mary Secondary School
Secondary: CatholicChinguacousy Secondary School
Secondary: PublicSandalwood Heights Secondary School
Secondary: PublicLouise Arbour Secondary School
Secondary: PublicSt Thomas Aquinas Secondary School
Secondary: Catholic- 2 bath
- 4 bed
4319 Vivian Road, Whitchurch Stouffville, Ontario • L4A 1Z2 • Rural Whitchurch-Stouffville
- 2 bath
- 2 bed
Unit -16414 Mccowan Road, Whitchurch Stouffville, Ontario • L4A 2A2 • Rural Whitchurch-Stouffville
- 3 bath
- 4 bed
- 1500 sqft
57 Rosehill Drive, Whitchurch Stouffville, Ontario • L4A 2Y3 • Rural Whitchurch-Stouffville



