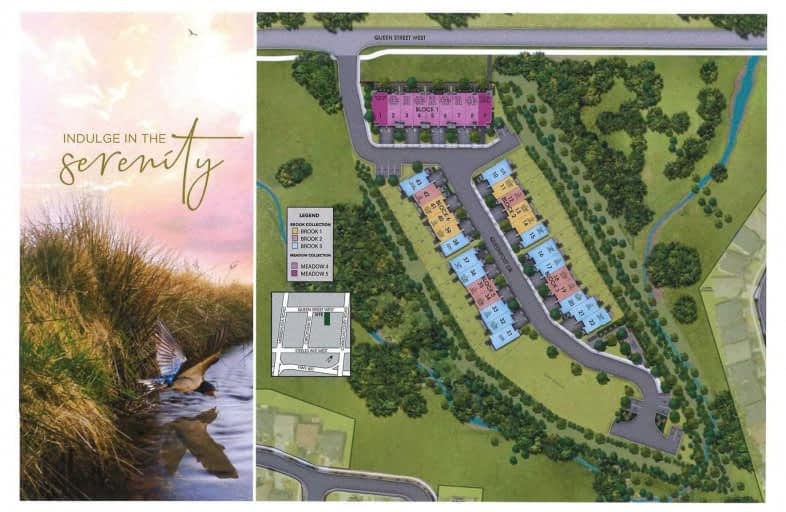Sold on Sep 24, 2021
Note: Property is not currently for sale or for rent.

-
Type: Att/Row/Twnhouse
-
Style: 3-Storey
-
Size: 1500 sqft
-
Lot Size: 20 x 75 Feet
-
Age: No Data
-
Days on Site: 84 Days
-
Added: Jul 02, 2021 (2 months on market)
-
Updated:
-
Last Checked: 3 months ago
-
MLS®#: W5293420
-
Listed By: Intercity realty inc., brokerage
*Executive New Townhouse In Brampton* *Backing Onto Ravine Lot* Extensive Landscaping That Surrounds The Scenic Countryside. This Private Neighbourhood Is Located At The Border Line Of Mississauga Queen St. West Only 43 Homes In Entire Development, New Construction Ready For Occupancy Early 2022, The Brook 2 Model 1846 Sq. Ft. Discover The Endless Amenities And Activities Across The City Of Brampton, Close Access To Hwy 407.
Extras
Six -6 Stainless Steel Appliances: Fridge, Stove, B/I Dishwasher, Microwave & White Stackable Washer And Dryer, Extended Kitchen Cabinets, Granite Countertop, Please See Attached Extended List Of Features And Finishes. Last Unit Available!
Property Details
Facts for 28 Queen Post Drive East, Brampton
Status
Days on Market: 84
Last Status: Sold
Sold Date: Sep 24, 2021
Closed Date: Mar 22, 2022
Expiry Date: Jan 06, 2022
Sold Price: $999,990
Unavailable Date: Sep 24, 2021
Input Date: Jul 02, 2021
Prior LSC: Listing with no contract changes
Property
Status: Sale
Property Type: Att/Row/Twnhouse
Style: 3-Storey
Size (sq ft): 1500
Area: Brampton
Community: Credit Valley
Availability Date: Tbd
Inside
Bedrooms: 3
Bathrooms: 4
Kitchens: 1
Rooms: 7
Den/Family Room: Yes
Air Conditioning: None
Fireplace: No
Laundry Level: Lower
Washrooms: 4
Utilities
Electricity: Yes
Gas: Yes
Cable: Yes
Building
Basement: Unfinished
Heat Type: Forced Air
Heat Source: Gas
Exterior: Brick
Exterior: Stone
Water Supply: Municipal
Special Designation: Unknown
Parking
Driveway: Private
Garage Spaces: 1
Garage Type: Attached
Covered Parking Spaces: 1
Total Parking Spaces: 2
Fees
Tax Year: 2021
Tax Legal Description: The Brook 2, Block 4, Lot 28
Additional Mo Fees: 125
Highlights
Feature: Grnbelt/Cons
Feature: Hospital
Feature: Park
Feature: Public Transit
Feature: Ravine
Feature: School
Land
Cross Street: Creditview/Queen
Municipality District: Brampton
Fronting On: East
Parcel of Tied Land: Y
Pool: None
Sewer: Sewers
Lot Depth: 75 Feet
Lot Frontage: 20 Feet
Zoning: Residential
Rooms
Room details for 28 Queen Post Drive East, Brampton
| Type | Dimensions | Description |
|---|---|---|
| Family Ground | 3.08 x 4.72 | Hardwood Floor, W/O To Deck, Large Window |
| Living Main | 3.99 x 5.73 | Hardwood Floor, Combined W/Dining |
| Dining Main | 3.38 x 5.73 | Hardwood Floor, Combined W/Living |
| Kitchen Main | 3.90 x 3.69 | Ceramic Floor, Breakfast Bar, Family Size Kitchen |
| Breakfast Main | 3.08 x 3.69 | Ceramic Floor, Open Concept, W/O To Yard |
| Prim Bdrm Upper | 3.35 x 3.69 | Broadloom, 3 Pc Ensuite |
| XXXXXXXX | XXX XX, XXXX |
XXXX XXX XXXX |
$XXX,XXX |
| XXX XX, XXXX |
XXXXXX XXX XXXX |
$XXX,XXX |
| XXXXXXXX XXXX | XXX XX, XXXX | $999,990 XXX XXXX |
| XXXXXXXX XXXXXX | XXX XX, XXXX | $999,990 XXX XXXX |

École élémentaire publique L'Héritage
Elementary: PublicChar-Lan Intermediate School
Elementary: PublicSt Peter's School
Elementary: CatholicHoly Trinity Catholic Elementary School
Elementary: CatholicÉcole élémentaire catholique de l'Ange-Gardien
Elementary: CatholicWilliamstown Public School
Elementary: PublicÉcole secondaire publique L'Héritage
Secondary: PublicCharlottenburgh and Lancaster District High School
Secondary: PublicSt Lawrence Secondary School
Secondary: PublicÉcole secondaire catholique La Citadelle
Secondary: CatholicHoly Trinity Catholic Secondary School
Secondary: CatholicCornwall Collegiate and Vocational School
Secondary: Public