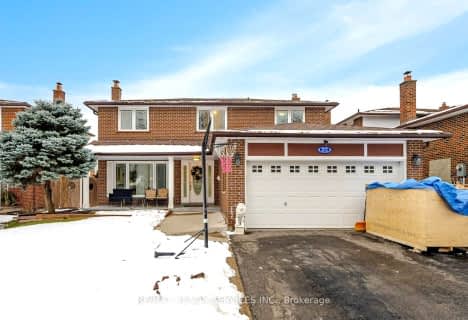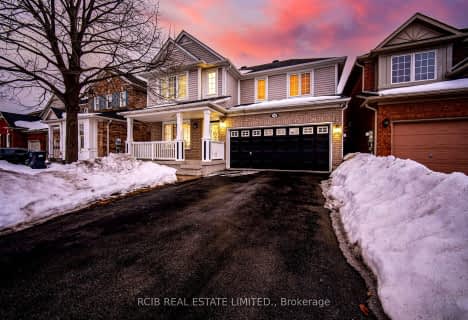
St Ursula Elementary School
Elementary: CatholicSt Angela Merici Catholic Elementary School
Elementary: CatholicEdenbrook Hill Public School
Elementary: PublicNelson Mandela P.S. (Elementary)
Elementary: PublicWorthington Public School
Elementary: PublicHomestead Public School
Elementary: PublicJean Augustine Secondary School
Secondary: PublicParkholme School
Secondary: PublicSt. Roch Catholic Secondary School
Secondary: CatholicFletcher's Meadow Secondary School
Secondary: PublicDavid Suzuki Secondary School
Secondary: PublicSt Edmund Campion Secondary School
Secondary: Catholic- 4 bath
- 4 bed
- 1500 sqft
180 Tiller Trail, Brampton, Ontario • L6X 4S8 • Fletcher's Creek Village
- 4 bath
- 4 bed
- 2000 sqft
11 Ballyhaise Crescent, Brampton, Ontario • L6X 0Y2 • Credit Valley
- 4 bath
- 4 bed
- 2000 sqft
12 Spencer Drive, Brampton, Ontario • L7A 2A4 • Fletcher's Meadow
- — bath
- — bed
- — sqft
36 Orangegrove Drive, Brampton, Ontario • L7A 3N4 • Fletcher's Meadow












