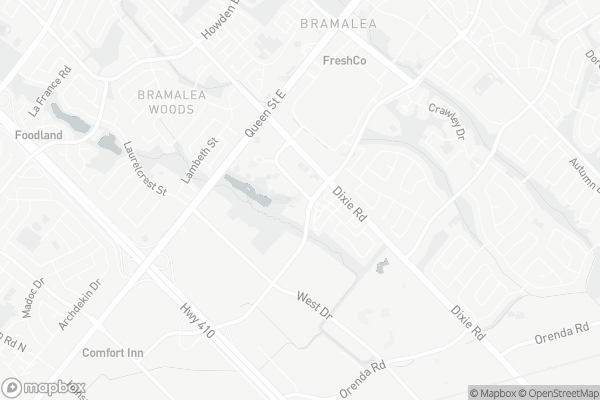Car-Dependent
- Almost all errands require a car.
Good Transit
- Some errands can be accomplished by public transportation.
Bikeable
- Some errands can be accomplished on bike.

Hanover Public School
Elementary: PublicLester B Pearson Catholic School
Elementary: CatholicÉÉC Sainte-Jeanne-d'Arc
Elementary: CatholicSt John Fisher Separate School
Elementary: CatholicBalmoral Drive Senior Public School
Elementary: PublicClark Boulevard Public School
Elementary: PublicJudith Nyman Secondary School
Secondary: PublicHoly Name of Mary Secondary School
Secondary: CatholicChinguacousy Secondary School
Secondary: PublicCentral Peel Secondary School
Secondary: PublicBramalea Secondary School
Secondary: PublicNorth Park Secondary School
Secondary: Public-
Rabba Fine Foods
100 Peel Centre Drive, Brampton 0.36km -
Metro
25 Peel Centre Drive, Brampton 0.72km -
Oceans Fresh Food Market
104-150 West Drive, Brampton 0.76km
-
LCBO
City Centre, 80 Peel Centre Drive, Brampton 0.32km -
Purple Skull Brewing Company
80 Peel Centre Drive, Brampton 0.35km -
The Beer Store
80 Peel Centre Drive, Brampton 0.36km
-
Bramalea City Pizza
100 Peel Centre Drive #3, Brampton 0.34km -
St. Louis Bar & Grill
100 Peel Centre Drive, Brampton 0.35km -
Subway
100 Peel Centre Drive, Brampton 0.36km
-
Tim Hortons
35 Peel Centre Drive, Brampton 0.57km -
Demetres Bramalea
50 Peel Centre Drive, Brampton 0.58km -
Kung Fu Tea on Peel
50 Peel Centre Drive Unit 112, Brampton 0.58km
-
TD Canada Trust Branch and ATM
100 Peel Centre Drive, Brampton 0.37km -
CIBC Branch with ATM
60 Peel Centre Drive Unit 1, Brampton 0.38km -
Scotiabank
54 Peel Centre Drive, Brampton 0.51km
-
Circle K
145 Clark Boulevard, Brampton 0.55km -
Electric Vehicle Charging Station - Bramalea City Centre
27-45 Peel Centre Drive, Brampton 0.57km -
Esso
145 Clark Boulevard, Brampton 0.58km
-
Sai Patanjali International Yoga Academy
2001-2 Silver Maple Court, Brampton 0.3km -
ESQ Athletic Inc.
101 West Drive, Brampton 0.51km -
Nutrition Warehouse Canada Inc.
101 West Drive, Brampton 0.54km
-
Norton Park Community Garden
Brampton 0.12km -
Norton Place Park
170 Clark Boulevard, Brampton 0.35km -
Carleton Park
Brampton 0.48km
-
Brampton Library - Chinguacousy Branch
150 Central Park Drive, Brampton 1.07km -
Biblioteca c comercial
150 Central Park Drive, Brampton 1.07km -
Brampton Library - Four Corners Branch
65 Queen Street East, Brampton 3.6km
-
Bramalea Orthopedics
25 Peel Centre Dr UPPER LEVEL, Bramalea City Centre Drive, Brampton 0.71km -
SAF Medical Center
440B-25 Peel Centre Drive, Brampton 0.72km -
Kings Cross Doctors Office
17 Kings Cross Road, Brampton 1.39km
-
Bramcity Pharmasave Pharmacy & Methadone Clinic/Walk-in Clinic
14 Lisa Street #2, Brampton 0.44km -
Shoppers Drug Mart
25 Peel Centre Drive Unit 379, Brampton 0.68km -
Metro Pharmacy
25 Peel Centre Drive, Brampton 0.71km
-
Dixie Plaza
14 Lisa Street, Brampton 0.5km -
Clark West Plaza
71 West Drive, Brampton 0.56km -
The Spot
25 Peel Centre Drive, Brampton 0.71km
-
SilverCity Brampton Cinemas
50 Great Lakes Drive, Brampton 4.33km
-
St. Louis Bar & Grill
100 Peel Centre Drive, Brampton 0.35km -
Walkers Brew
14 Lisa Street, Brampton 0.45km -
MOXIES Bramalea City Centre Restaurant
56 Peel Centre Drive, Brampton 0.49km
