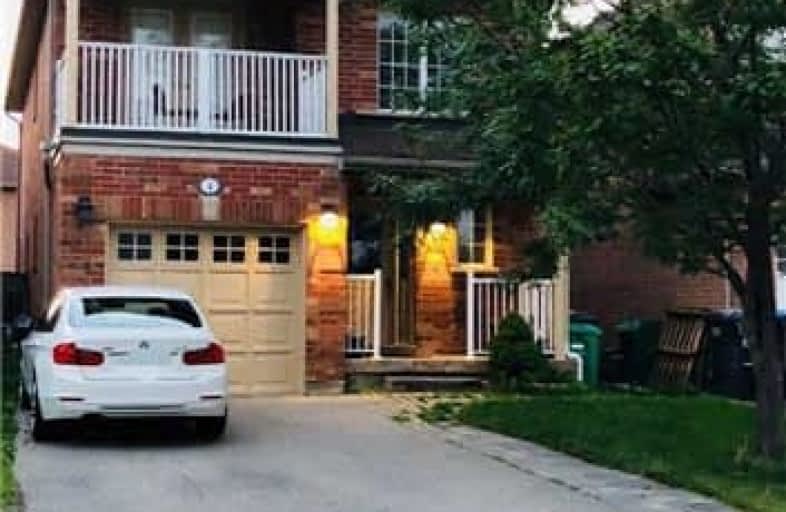
Mount Pleasant Village Public School
Elementary: Public
0.68 km
St. Jean-Marie Vianney Catholic Elementary School
Elementary: Catholic
1.42 km
Guardian Angels Catholic Elementary School
Elementary: Catholic
0.98 km
James Potter Public School
Elementary: Public
0.92 km
Nelson Mandela P.S. (Elementary)
Elementary: Public
1.40 km
Worthington Public School
Elementary: Public
0.73 km
Jean Augustine Secondary School
Secondary: Public
1.68 km
Parkholme School
Secondary: Public
2.70 km
St. Roch Catholic Secondary School
Secondary: Catholic
0.95 km
Fletcher's Meadow Secondary School
Secondary: Public
2.38 km
David Suzuki Secondary School
Secondary: Public
2.38 km
St Edmund Campion Secondary School
Secondary: Catholic
2.16 km

