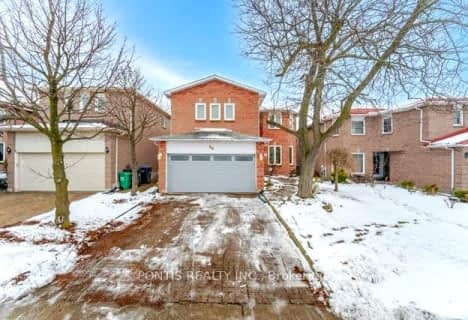
Springbrook P.S. (Elementary)
Elementary: PublicSt Monica Elementary School
Elementary: CatholicQueen Street Public School
Elementary: PublicCopeland Public School
Elementary: PublicSir William Gage Middle School
Elementary: PublicChurchville P.S. Elementary School
Elementary: PublicArchbishop Romero Catholic Secondary School
Secondary: CatholicÉcole secondaire Jeunes sans frontières
Secondary: PublicSt Augustine Secondary School
Secondary: CatholicBrampton Centennial Secondary School
Secondary: PublicSt. Roch Catholic Secondary School
Secondary: CatholicDavid Suzuki Secondary School
Secondary: Public- 3 bath
- 4 bed
- 1500 sqft
133 Creditstone Road, Brampton, Ontario • L6Y 4G3 • Fletcher's Creek South
- 3 bath
- 4 bed
- 2500 sqft
23 Michigan Avenue, Brampton, Ontario • L6Y 4N5 • Fletcher's Creek South












