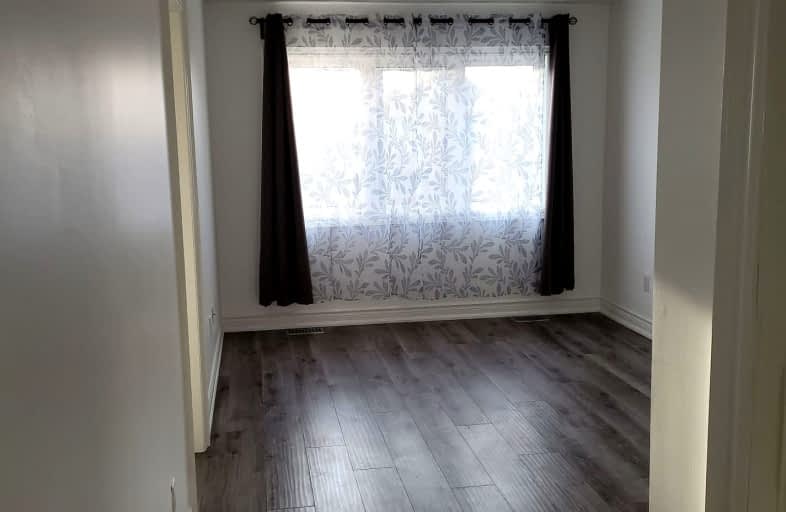Car-Dependent
- Most errands require a car.
27
/100
Some Transit
- Most errands require a car.
28
/100
Somewhat Bikeable
- Most errands require a car.
30
/100

St. Alphonsa Catholic Elementary School
Elementary: Catholic
2.16 km
Whaley's Corners Public School
Elementary: Public
0.92 km
Huttonville Public School
Elementary: Public
1.64 km
Eldorado P.S. (Elementary)
Elementary: Public
1.42 km
Ingleborough (Elementary)
Elementary: Public
3.42 km
Churchville P.S. Elementary School
Elementary: Public
3.32 km
Jean Augustine Secondary School
Secondary: Public
4.84 km
École secondaire Jeunes sans frontières
Secondary: Public
3.17 km
ÉSC Sainte-Famille
Secondary: Catholic
4.32 km
St Augustine Secondary School
Secondary: Catholic
4.14 km
St. Roch Catholic Secondary School
Secondary: Catholic
4.79 km
David Suzuki Secondary School
Secondary: Public
4.55 km
-
Andrew Mccandles
500 Elbern Markell Dr, Brampton ON L6X 5L3 4.71km -
Meadowvale Conservation Area
1081 Old Derry Rd W (2nd Line), Mississauga ON L5B 3Y3 5.13km -
Peel Village Park
Brampton ON 6.75km
-
TD Canada Trust ATM
6051 Creditview Rd, Mississauga ON L5V 2A8 7.74km -
CIBC
5985 Latimer Dr (Heartland Town Centre), Mississauga ON L5V 0B7 8.3km -
Scotiabank
284 Queen St E (at Hansen Rd.), Brampton ON L6V 1C2 8.83km


