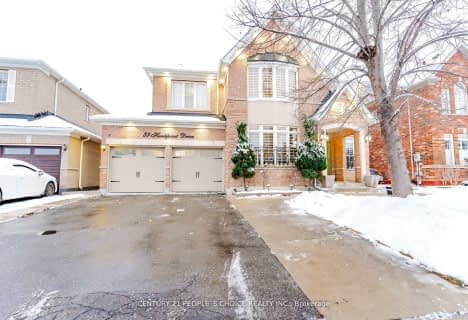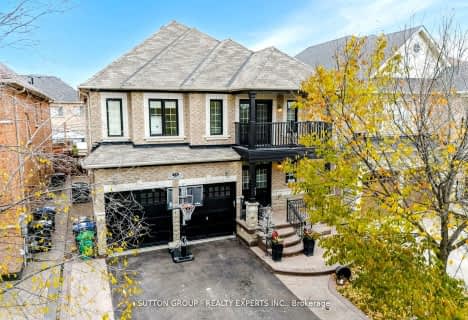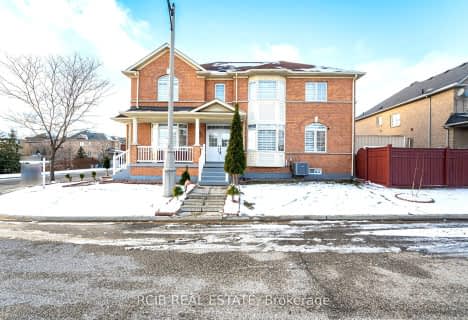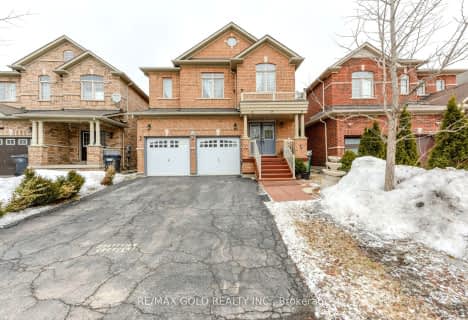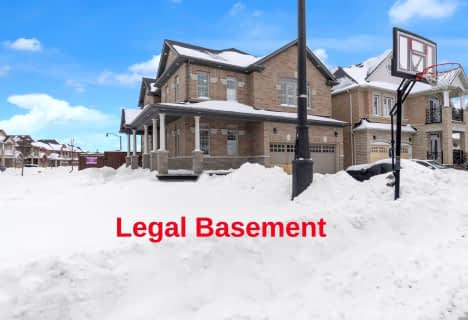
Castle Oaks P.S. Elementary School
Elementary: Public
0.79 km
Thorndale Public School
Elementary: Public
1.25 km
Castlemore Public School
Elementary: Public
0.72 km
Sir Isaac Brock P.S. (Elementary)
Elementary: Public
0.66 km
Beryl Ford
Elementary: Public
0.75 km
Walnut Grove P.S. (Elementary)
Elementary: Public
1.77 km
Holy Name of Mary Secondary School
Secondary: Catholic
6.97 km
Ascension of Our Lord Secondary School
Secondary: Catholic
7.72 km
Sandalwood Heights Secondary School
Secondary: Public
5.80 km
Cardinal Ambrozic Catholic Secondary School
Secondary: Catholic
0.43 km
Castlebrooke SS Secondary School
Secondary: Public
0.69 km
St Thomas Aquinas Secondary School
Secondary: Catholic
6.27 km

