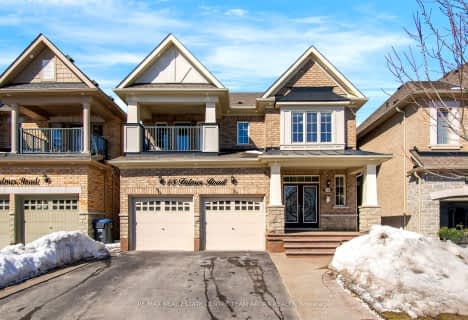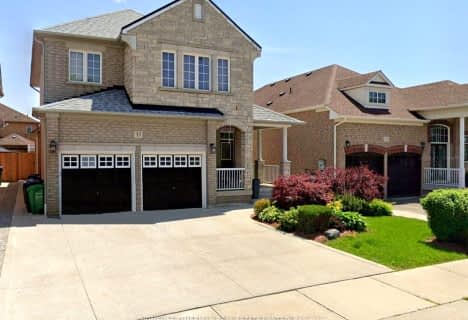Car-Dependent
- Almost all errands require a car.
Some Transit
- Most errands require a car.
Bikeable
- Some errands can be accomplished on bike.

Dolson Public School
Elementary: PublicSt. Daniel Comboni Catholic Elementary School
Elementary: CatholicSt. Aidan Catholic Elementary School
Elementary: CatholicSt. Bonaventure Catholic Elementary School
Elementary: CatholicMcCrimmon Middle School
Elementary: PublicBrisdale Public School
Elementary: PublicJean Augustine Secondary School
Secondary: PublicParkholme School
Secondary: PublicHeart Lake Secondary School
Secondary: PublicSt. Roch Catholic Secondary School
Secondary: CatholicFletcher's Meadow Secondary School
Secondary: PublicSt Edmund Campion Secondary School
Secondary: Catholic-
St Louis Bar and Grill
10061 McLaughlin Road, Unit 1, Brampton, ON L7A 2X5 3.6km -
Endzone Sports Bar & Grill
10886 Hurontario Street, Unit 1A, Brampton, ON L7A 3R9 3.9km -
2 Bicas
15-2 Fisherman Drive, Brampton, ON L7A 1B5 3.99km
-
Bean + Pearl
10625 Creditview Road, Unit C1, Brampton, ON L7A 0T4 1.15km -
Starbucks
65 Dufay Road, Brampton, ON L7A 4A1 2.03km -
Starbucks
17 Worthington Avenue, Brampton, ON L7A 2Y7 2.94km
-
Shoppers Drug Mart
10661 Chinguacousy Road, Building C, Flectchers Meadow, Brampton, ON L7A 3E9 1.7km -
Medi plus
20 Red Maple Drive, Unit 14, Brampton, ON L6X 4N7 4.25km -
Main Street Pharmacy
101-60 Gillingham Drive, Brampton, ON L6X 0Z9 4.7km
-
DQ Grill & Chill Restaurant
11240 Creditview Road, Unit A-2, Brampton, ON L7A 4X3 0.36km -
Domino's Pizza
11240 Creditview Rd, Brampton, ON L7A 4X3 0.45km -
Royal Taste Sweets And Restaurant
10990 Chinguacousy Road, Brampton, ON L7A 0P1 1.17km
-
Halton Hills Shopping Centre
235 Guelph Street, Halton Hills, ON L7G 4A8 6.76km -
Georgetown Market Place
280 Guelph St, Georgetown, ON L7G 4B1 6.71km -
Centennial Mall
227 Vodden Street E, Brampton, ON L6V 1N2 7.07km
-
FreshCo
10651 Chinguacousy Road, Brampton, ON L6Y 0N5 1.88km -
Langos
65 Dufay Road, Brampton, ON L7A 0B5 2.04km -
Fortinos
35 Worthington Avenue, Brampton, ON L7A 2Y7 2.75km
-
LCBO
31 Worthington Avenue, Brampton, ON L7A 2Y7 2.77km -
The Beer Store
11 Worthington Avenue, Brampton, ON L7A 2Y7 2.99km -
LCBO
170 Sandalwood Pky E, Brampton, ON L6Z 1Y5 5.14km
-
Shell
9950 Chinguacousy Road, Brampton, ON L6X 0H6 3.17km -
Petro Canada
9981 Chinguacousy Road, Brampton, ON L6X 0E8 3.21km -
Esso Synergy
9800 Chinguacousy Road, Brampton, ON L6X 5E9 3.72km
-
Rose Theatre Brampton
1 Theatre Lane, Brampton, ON L6V 0A3 6.84km -
Garden Square
12 Main Street N, Brampton, ON L6V 1N6 6.89km -
SilverCity Brampton Cinemas
50 Great Lakes Drive, Brampton, ON L6R 2K7 7.3km
-
Brampton Library - Four Corners Branch
65 Queen Street E, Brampton, ON L6W 3L6 7.05km -
Halton Hills Public Library
9 Church Street, Georgetown, ON L7G 2A3 8.53km -
Brampton Library, Springdale Branch
10705 Bramalea Rd, Brampton, ON L6R 0C1 9.42km
-
William Osler Hospital
Bovaird Drive E, Brampton, ON 9.7km -
Georgetown Hospital
1 Princess Anne Drive, Georgetown, ON L7G 2B8 9.22km -
Brampton Civic Hospital
2100 Bovaird Drive, Brampton, ON L6R 3J7 9.6km
-
Duggan Park
Vodden St E (Centre St), Brampton ON L6V 1T4 6.43km -
Cedarvale Park
8th Line (Maple), Ontario 8.22km -
Chinguacousy Park
Central Park Dr (at Queen St. E), Brampton ON L6S 6G7 10.16km
-
TD Bank Financial Group
10998 Chinguacousy Rd, Brampton ON L7A 0P1 1.17km -
TD Bank Financial Group
10908 Hurontario St, Brampton ON L7A 3R9 3.94km -
HODL Bitcoin ATM - Hasty Market
1 Wexford Rd, Brampton ON L6Z 2W1 4.51km
- 5 bath
- 4 bed
- 2500 sqft
588 Queen Mary Drive, Brampton, Ontario • L7A 5H5 • Northwest Brampton
- 7 bath
- 5 bed
- 2500 sqft
14 Loomis Road, Brampton, Ontario • L7A 4X4 • Northwest Brampton
- 4 bath
- 5 bed
- 2500 sqft
173 Robert Parkinson Drive, Brampton, Ontario • L7A 0G3 • Northwest Brampton
- 4 bath
- 4 bed
- 2000 sqft
45 Thornvalley Terrace, Caledon, Ontario • L7A 0H1 • Rural Caledon
- 4 bath
- 4 bed
- 2500 sqft
19 Moorhart Crescent, Caledon, Ontario • L7C 4J5 • Rural Caledon
- 3 bath
- 4 bed
- 2000 sqft
11 Chevrolet Drive, Brampton, Ontario • L7A 3C3 • Fletcher's Meadow












