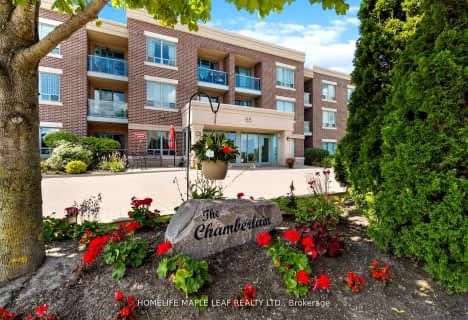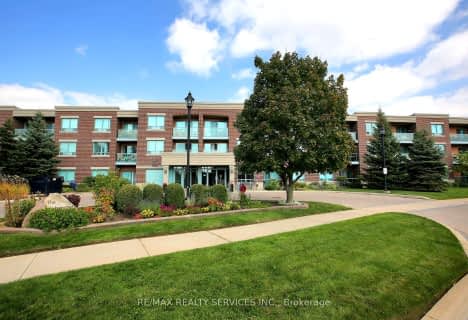
St Isaac Jogues Elementary School
Elementary: CatholicVenerable Michael McGivney Catholic Elementary School
Elementary: CatholicCarberry Public School
Elementary: PublicSpringdale Public School
Elementary: PublicLougheed Middle School
Elementary: PublicGreat Lakes Public School
Elementary: PublicHarold M. Brathwaite Secondary School
Secondary: PublicHeart Lake Secondary School
Secondary: PublicNotre Dame Catholic Secondary School
Secondary: CatholicLouise Arbour Secondary School
Secondary: PublicSt Marguerite d'Youville Secondary School
Secondary: CatholicMayfield Secondary School
Secondary: Public- 2 bath
- 2 bed
- 1000 sqft
206-35 Via Rosedale, Brampton, Ontario • L6R 3J9 • Sandringham-Wellington
- 2 bath
- 2 bed
- 900 sqft
206-65 Via Rosedale, Brampton, Ontario • L6R 3N8 • Sandringham-Wellington
- 1 bath
- 2 bed
- 700 sqft
204-25 Via Rosedale Way, Brampton, Ontario • L6R 3J5 • Sandringham-Wellington North
- 1 bath
- 2 bed
- 700 sqft
303-65 Via Rosedale, Brampton, Ontario • L6R 3N8 • Sandringham-Wellington
- — bath
- — bed
- — sqft
112-40 Via Rosedale, Brampton, Ontario • L6R 4A4 • Sandringham-Wellington
- 2 bath
- 2 bed
- 1000 sqft
215-55 Via Rosedale Avenue, Brampton, Ontario • L6R 0V1 • Sandringham-Wellington
- 2 bath
- 2 bed
- 900 sqft
312-35 Via Rosedale, Brampton, Ontario • L6R 3J9 • Sandringham-Wellington







