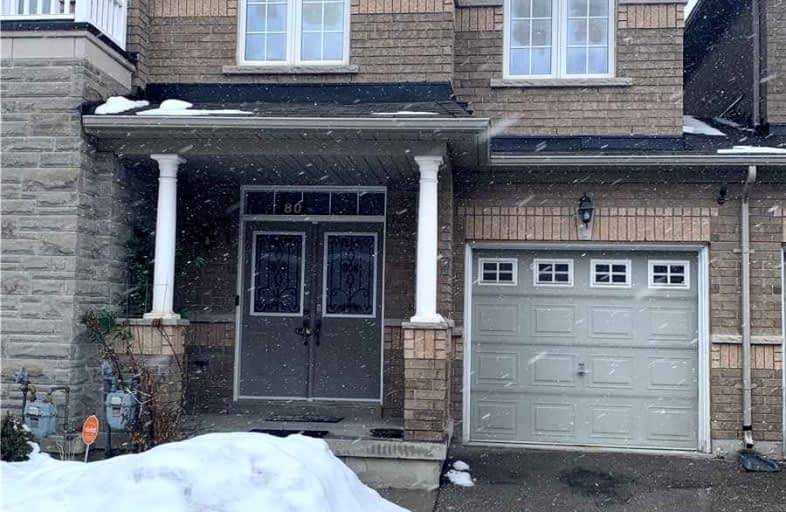
Castle Oaks P.S. Elementary School
Elementary: Public
2.77 km
Thorndale Public School
Elementary: Public
1.36 km
St. André Bessette Catholic Elementary School
Elementary: Catholic
1.09 km
Claireville Public School
Elementary: Public
0.64 km
Sir Isaac Brock P.S. (Elementary)
Elementary: Public
3.01 km
Beryl Ford
Elementary: Public
2.36 km
Ascension of Our Lord Secondary School
Secondary: Catholic
5.28 km
Holy Cross Catholic Academy High School
Secondary: Catholic
4.42 km
Lincoln M. Alexander Secondary School
Secondary: Public
5.41 km
Cardinal Ambrozic Catholic Secondary School
Secondary: Catholic
2.53 km
Castlebrooke SS Secondary School
Secondary: Public
1.94 km
St Thomas Aquinas Secondary School
Secondary: Catholic
5.21 km
-
Dunblaine Park
Brampton ON L6T 3H2 6.35km -
Chinguacousy Park
Central Park Dr (at Queen St. E), Brampton ON L6S 6G7 7.03km -
Knightsbridge Park
Knightsbridge Rd (Central Park Dr), Bramalea ON 7.36km
-
Banque Nationale du Canada
2200 Martin Grove Rd, Toronto ON M9V 5H9 5.45km -
Scotia Bank
7205 Goreway Dr (Morning Star), Mississauga ON L4T 2T9 5.88km -
BMO Bank of Montreal
7145 Goreway Dr (at Etude Dr.), Mississauga ON L4T 2T5 6.4km




