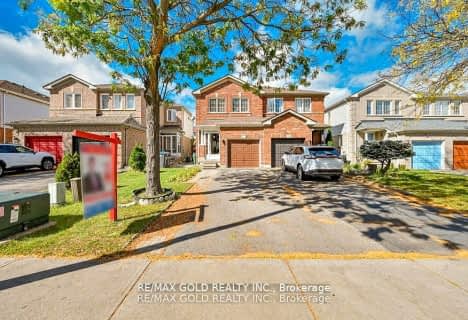
Stanley Mills Public School
Elementary: PublicMountain Ash (Elementary)
Elementary: PublicShaw Public School
Elementary: PublicHewson Elementary Public School
Elementary: PublicSunny View Middle School
Elementary: PublicLarkspur Public School
Elementary: PublicChinguacousy Secondary School
Secondary: PublicHarold M. Brathwaite Secondary School
Secondary: PublicSandalwood Heights Secondary School
Secondary: PublicLouise Arbour Secondary School
Secondary: PublicSt Marguerite d'Youville Secondary School
Secondary: CatholicMayfield Secondary School
Secondary: Public- 4 bath
- 3 bed
47 Alaskan Summit Court, Brampton, Ontario • L6R 1P1 • Sandringham-Wellington
- 4 bath
- 3 bed
- 1500 sqft
75 Saintsbury Crescent, Brampton, Ontario • L6R 2V9 • Sandringham-Wellington









