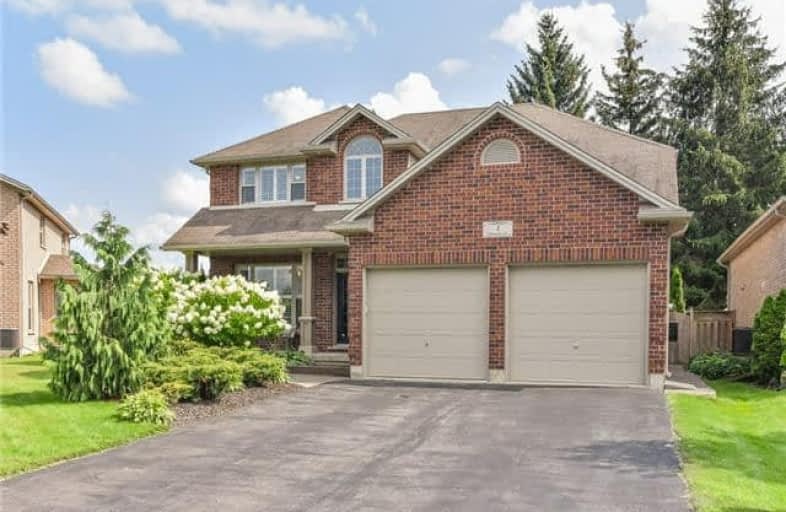Sold on Sep 20, 2017
Note: Property is not currently for sale or for rent.

-
Type: Detached
-
Style: 2-Storey
-
Size: 2000 sqft
-
Lot Size: 49.87 x 101.64 Feet
-
Age: 6-15 years
-
Taxes: $4,269 per year
-
Days on Site: 35 Days
-
Added: Sep 07, 2019 (1 month on market)
-
Updated:
-
Last Checked: 1 month ago
-
MLS®#: X3901505
-
Listed By: Rego realty inc., brokerage
4 Bed, 3 Bath, In A Quiet Neighbourhood, Mins To 403. Open Concept Kitchen/Dining/Living Area. Kitchen: Ample Cabinet With Ss Appliances & Breakfast Bar Eating Area. Dining With A Walk-Out To The Stone Patio. Living Features Stunning Gas Fireplace. 2nd Floor: 4 Br Including The Master With 4 Pc Bath With Jacuzzi Tub. Unfinished Basement Has A Tough Additional Bath. Beautiful Fully Fenced Backyard & Tree Line With Stamped Concrete Patio With Pergola Feature!
Property Details
Facts for 1 Farrugie Street, Brant
Status
Days on Market: 35
Last Status: Sold
Sold Date: Sep 20, 2017
Closed Date: Oct 26, 2017
Expiry Date: Nov 16, 2017
Sold Price: $623,000
Unavailable Date: Sep 20, 2017
Input Date: Aug 16, 2017
Property
Status: Sale
Property Type: Detached
Style: 2-Storey
Size (sq ft): 2000
Age: 6-15
Area: Brant
Community: Paris
Availability Date: Flex
Assessment Amount: $410,250
Assessment Year: 2017
Inside
Bedrooms: 4
Bathrooms: 3
Kitchens: 1
Rooms: 9
Den/Family Room: Yes
Air Conditioning: Central Air
Fireplace: Yes
Washrooms: 3
Building
Basement: Full
Basement 2: Part Fin
Heat Type: Forced Air
Heat Source: Gas
Exterior: Brick
Exterior: Stucco/Plaster
Water Supply: Municipal
Physically Handicapped-Equipped: N
Special Designation: Unknown
Retirement: N
Parking
Driveway: Pvt Double
Garage Spaces: 2
Garage Type: Attached
Covered Parking Spaces: 2
Total Parking Spaces: 4
Fees
Tax Year: 2017
Tax Legal Description: Lot 1, Plan 2M1895 Twp Brantford; County Of Brant
Taxes: $4,269
Land
Cross Street: Dundas St. W
Municipality District: Brant
Fronting On: North
Parcel Number: 320240650
Pool: None
Sewer: Sewers
Lot Depth: 101.64 Feet
Lot Frontage: 49.87 Feet
Acres: < .50
Zoning: Res
Additional Media
- Virtual Tour: https://youriguide.com/1_farrugie_st_paris_on?unbranded
Rooms
Room details for 1 Farrugie Street, Brant
| Type | Dimensions | Description |
|---|---|---|
| Kitchen Main | 4.09 x 3.44 | |
| Dining Main | 4.49 x 2.76 | |
| Family Main | 4.36 x 5.47 | |
| Living Main | 3.98 x 3.27 | |
| Laundry Main | 2.64 x 2.24 | |
| Br 2nd | 4.82 x 2.93 | |
| Br 2nd | 3.77 x 3.15 | |
| Master 2nd | 5.76 x 3.67 | |
| Br 2nd | 4.07 x 3.55 |
| XXXXXXXX | XXX XX, XXXX |
XXXX XXX XXXX |
$XXX,XXX |
| XXX XX, XXXX |
XXXXXX XXX XXXX |
$XXX,XXX | |
| XXXXXXXX | XXX XX, XXXX |
XXXX XXX XXXX |
$XXX,XXX |
| XXX XX, XXXX |
XXXXXX XXX XXXX |
$XXX,XXX |
| XXXXXXXX XXXX | XXX XX, XXXX | $623,000 XXX XXXX |
| XXXXXXXX XXXXXX | XXX XX, XXXX | $624,900 XXX XXXX |
| XXXXXXXX XXXX | XXX XX, XXXX | $470,000 XXX XXXX |
| XXXXXXXX XXXXXX | XXX XX, XXXX | $499,900 XXX XXXX |

Holy Family School
Elementary: CatholicParis Central Public School
Elementary: PublicSt. Theresa School
Elementary: CatholicSacred Heart Catholic Elementary School
Elementary: CatholicNorth Ward School
Elementary: PublicCobblestone Elementary School
Elementary: PublicW Ross Macdonald Deaf Blind Secondary School
Secondary: ProvincialW Ross Macdonald Provincial Secondary School
Secondary: ProvincialTollgate Technological Skills Centre Secondary School
Secondary: PublicParis District High School
Secondary: PublicSt John's College
Secondary: CatholicAssumption College School School
Secondary: Catholic- 5 bath
- 4 bed
- 2000 sqft



