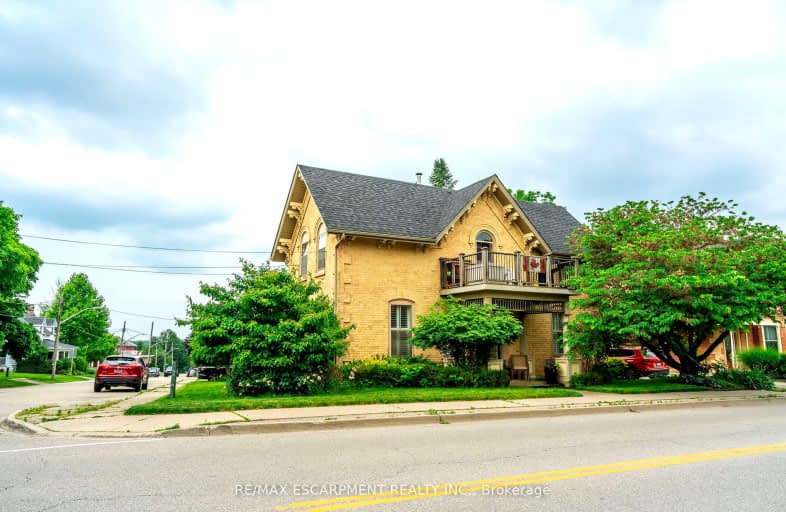Somewhat Walkable
- Some errands can be accomplished on foot.
64
/100
Somewhat Bikeable
- Most errands require a car.
37
/100

W Ross Macdonald Deaf Blind Elementary School
Elementary: Provincial
4.40 km
W Ross Macdonald Provincial School for Elementary
Elementary: Provincial
4.40 km
St. Leo School
Elementary: Catholic
7.04 km
Cedarland Public School
Elementary: Public
6.93 km
St George-German Public School
Elementary: Public
0.56 km
Banbury Heights School
Elementary: Public
6.42 km
W Ross Macdonald Deaf Blind Secondary School
Secondary: Provincial
4.40 km
W Ross Macdonald Provincial Secondary School
Secondary: Provincial
4.40 km
Grand Erie Learning Alternatives
Secondary: Public
10.58 km
Tollgate Technological Skills Centre Secondary School
Secondary: Public
9.34 km
St John's College
Secondary: Catholic
10.00 km
North Park Collegiate and Vocational School
Secondary: Public
8.68 km
-
St.George Skatepark
St. George ON 0.63km -
Wood St Park
Brantford ON 9.25km -
Simply Grand Dog Park
8 Green Lane (Willow St.), Paris ON N3L 3E1 10.44km
-
RBC Royal Bank
300 King George Rd (King George Road), Brantford ON N3R 5L8 7.6km -
TD Bank Financial Group
265 King George Rd, Brantford ON N3R 6Y1 8.06km -
CIBC
84 Lynden Rd (Wayne Gretzky Pkwy.), Brantford ON N3R 6B8 8.14km



