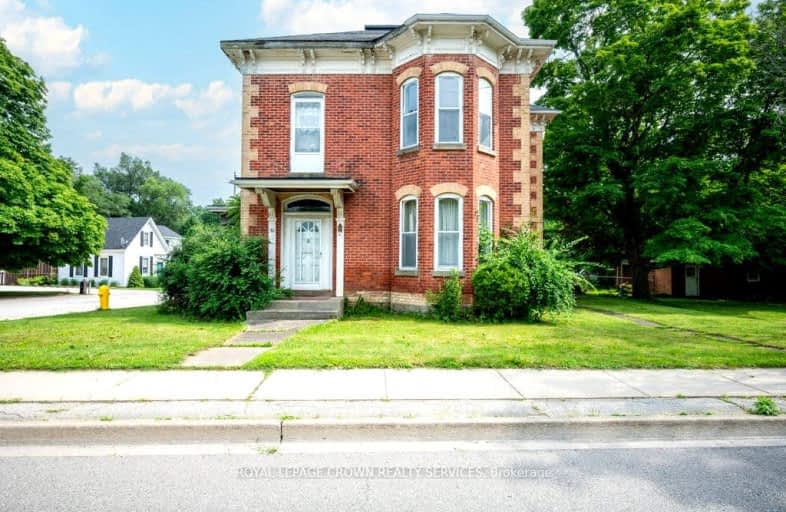Somewhat Walkable
- Some errands can be accomplished on foot.
61
/100
Somewhat Bikeable
- Most errands require a car.
35
/100

W Ross Macdonald Deaf Blind Elementary School
Elementary: Provincial
4.48 km
W Ross Macdonald Provincial School for Elementary
Elementary: Provincial
4.48 km
St. Leo School
Elementary: Catholic
7.14 km
Cedarland Public School
Elementary: Public
7.02 km
St George-German Public School
Elementary: Public
0.70 km
Banbury Heights School
Elementary: Public
6.47 km
W Ross Macdonald Deaf Blind Secondary School
Secondary: Provincial
4.48 km
W Ross Macdonald Provincial Secondary School
Secondary: Provincial
4.48 km
Grand Erie Learning Alternatives
Secondary: Public
10.66 km
Tollgate Technological Skills Centre Secondary School
Secondary: Public
9.46 km
St John's College
Secondary: Catholic
10.12 km
North Park Collegiate and Vocational School
Secondary: Public
8.77 km
-
Silverbridge Park
Brantford ON 6.39km -
Anne Good Park
Allensgate Dr, ON 8.88km -
Wood St Park
Brantford ON 9.35km
-
CIBC Cash Dispenser
450 Fairview Dr, Brantford ON N3R 7A9 8.29km -
TD Canada Trust ATM
265 King George Rd, Brantford ON N3R 6Y1 8.29km -
TD Canada Trust Branch and ATM
444 Fairview Dr, Brantford ON N3R 2X8 8.32km


