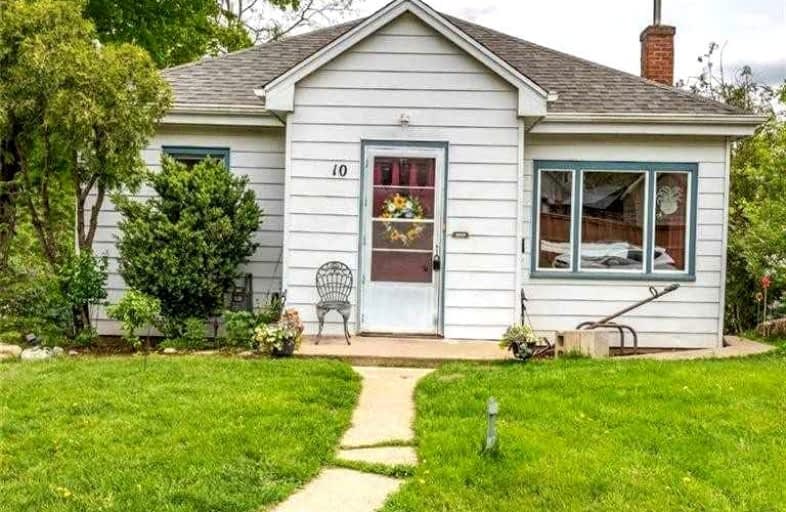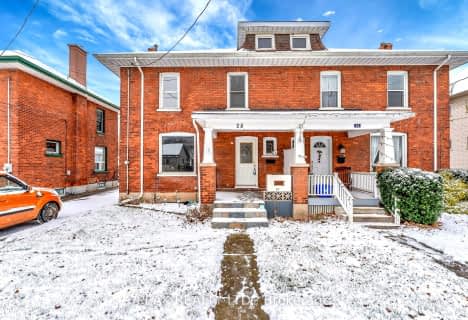
Holy Family School
Elementary: Catholic
2.15 km
Paris Central Public School
Elementary: Public
0.91 km
St. Theresa School
Elementary: Catholic
7.63 km
Sacred Heart Catholic Elementary School
Elementary: Catholic
5.35 km
North Ward School
Elementary: Public
2.36 km
Cobblestone Elementary School
Elementary: Public
1.82 km
W Ross Macdonald Deaf Blind Secondary School
Secondary: Provincial
10.38 km
W Ross Macdonald Provincial Secondary School
Secondary: Provincial
10.38 km
Tollgate Technological Skills Centre Secondary School
Secondary: Public
7.74 km
Paris District High School
Secondary: Public
1.75 km
St John's College
Secondary: Catholic
7.89 km
Assumption College School School
Secondary: Catholic
9.96 km







