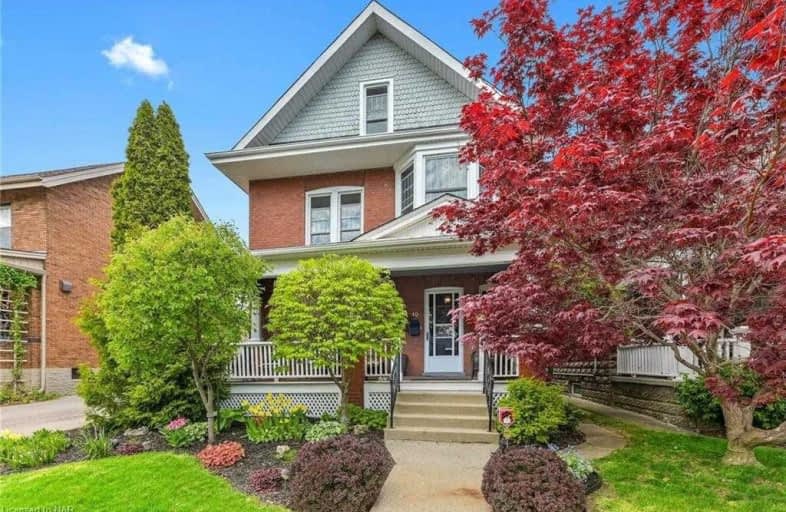Sold on May 21, 2021
Note: Property is not currently for sale or for rent.

-
Type: Detached
-
Style: 2 1/2 Storey
-
Size: 2000 sqft
-
Lot Size: 39.99 x 84 Feet
-
Age: 100+ years
-
Taxes: $3,364 per year
-
Days on Site: 2 Days
-
Added: May 19, 2021 (2 days on market)
-
Updated:
-
Last Checked: 1 month ago
-
MLS®#: X5240568
-
Listed By: Re/max niagara realty ltd., brokerage
Located In One Of Prettiest Towns In Canada & Steps From Grand River, Parks, Schools & Beautiful Downtown Strip! Over 2000 Sqft, Stunning Century Home Beautifully Updated & Meticulously Maintained W/Breathtaking Historic Wood Stairs,Trim&Floors, 9 Ft Ceilings, Bright Updated Windows,Updated Kitchen & Baths,5 Bdrms Up, Large Kitchen, Spacious Living Spaces&3 Finished Levels Above Grade.Detached Garage, Long Driveway W/Ample Parking, Pristine Landscaping &
Extras
Mature Trees, Private Backyard & Storybook Front Porch. Boasting Multiple Upgrades Including Electric Upgrades To 100 Amp-2003, Roof Replaced-2015, A/C Installed 2017, Hi-Eff Furnace Installed-2012, Air Cleaner-2020, Kit & Bath Updated-2020
Property Details
Facts for 10 Charlotte Street, Brant
Status
Days on Market: 2
Last Status: Sold
Sold Date: May 21, 2021
Closed Date: Aug 06, 2021
Expiry Date: Jul 18, 2021
Sold Price: $740,000
Unavailable Date: May 21, 2021
Input Date: May 19, 2021
Prior LSC: Listing with no contract changes
Property
Status: Sale
Property Type: Detached
Style: 2 1/2 Storey
Size (sq ft): 2000
Age: 100+
Area: Brant
Community: Paris
Availability Date: Flexible
Inside
Bedrooms: 5
Bathrooms: 2
Kitchens: 1
Rooms: 10
Den/Family Room: No
Air Conditioning: Central Air
Fireplace: No
Washrooms: 2
Building
Basement: Full
Basement 2: Unfinished
Heat Type: Forced Air
Heat Source: Gas
Exterior: Brick
Water Supply: Municipal
Special Designation: Unknown
Parking
Driveway: Private
Garage Spaces: 1
Garage Type: Detached
Covered Parking Spaces: 4
Total Parking Spaces: 5
Fees
Tax Year: 2021
Tax Legal Description: Pt.Lts.18&19,E/S Broadway St.E.As In A290863:Town
Taxes: $3,364
Land
Cross Street: Grand River To Charl
Municipality District: Brant
Fronting On: North
Pool: None
Sewer: Sewers
Lot Depth: 84 Feet
Lot Frontage: 39.99 Feet
Zoning: Residential
Rooms
Room details for 10 Charlotte Street, Brant
| Type | Dimensions | Description |
|---|---|---|
| Living Main | 4.27 x 4.37 | |
| Dining Main | 3.71 x 4.85 | |
| Kitchen Main | 2.97 x 4.70 | |
| Bathroom Main | - | 3 Pc Bath |
| Master 2nd | 3.53 x 4.42 | |
| Br 2nd | 3.17 x 3.99 | |
| Br 2nd | 3.63 x 3.51 | |
| Bathroom 2nd | - | 4 Pc Bath |
| Br 3rd | 3.73 x 4.60 | |
| Br 3rd | 4.62 x 3.78 | |
| Other Bsmt | 8.94 x 6.45 |
| XXXXXXXX | XXX XX, XXXX |
XXXX XXX XXXX |
$XXX,XXX |
| XXX XX, XXXX |
XXXXXX XXX XXXX |
$XXX,XXX |
| XXXXXXXX XXXX | XXX XX, XXXX | $740,000 XXX XXXX |
| XXXXXXXX XXXXXX | XXX XX, XXXX | $739,000 XXX XXXX |

Holy Family School
Elementary: CatholicParis Central Public School
Elementary: PublicSt. Theresa School
Elementary: CatholicSacred Heart Catholic Elementary School
Elementary: CatholicNorth Ward School
Elementary: PublicCobblestone Elementary School
Elementary: PublicW Ross Macdonald Deaf Blind Secondary School
Secondary: ProvincialW Ross Macdonald Provincial Secondary School
Secondary: ProvincialTollgate Technological Skills Centre Secondary School
Secondary: PublicParis District High School
Secondary: PublicSt John's College
Secondary: CatholicAssumption College School School
Secondary: Catholic

