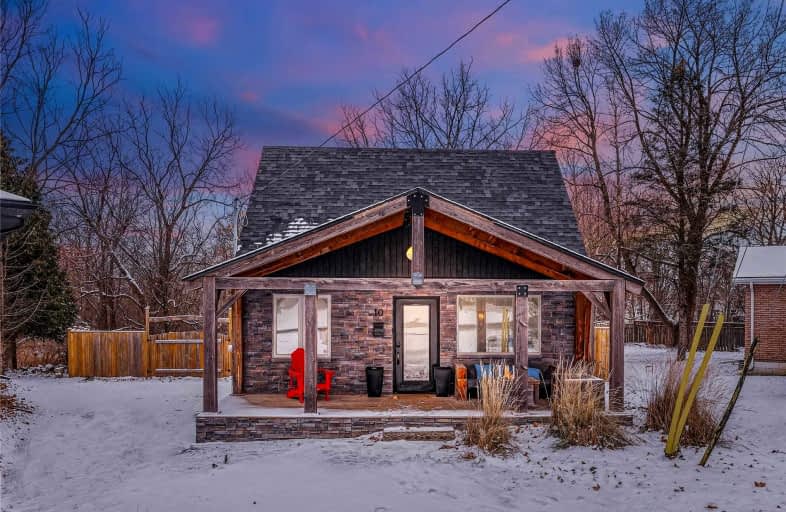Note: Property is not currently for sale or for rent.

-
Type: Detached
-
Style: 1 1/2 Storey
-
Lot Size: 15.49 x 90.05 Feet
-
Age: No Data
-
Taxes: $2,722 per year
-
Days on Site: 2 Days
-
Added: Dec 10, 2021 (2 days on market)
-
Updated:
-
Last Checked: 1 month ago
-
MLS®#: X5453734
-
Listed By: Re/max twin city realty inc., brokerage
Charming Home On A Pie-Shaped Lot Offering 1994 Sf Of Living Space. Post & Beam Rustic Covered Front Porch W/ Built-In Fire Pit. Modern Kitchen W/ Lg Island. Living Room W/ Feature Wall & Formal Dining Area.Great Room W/ Vaulted Ceiling W/ Skylights & Access To The Back Deck. 5-Pce Bath. Office W/ Built-Ins. Primary Suite W/ Walk-In Closet. Modern Touches Incl. Designer Light Fixtures, Wall Sconces, Accent Feature Walls & More. Lg Fenced Yard W/ Deck & Shed
Extras
Quaint, Small-Town Lifestyle With The Convenience Of All Popular Amenities That Picturesque Downtown Paris Has To Offer ! Close To Schools, Parks, Trails, Nith River, Grand River And More. Mins To Cambridge, Ayr And Hwy 403
Property Details
Facts for 10 Churchill Drive, Brant
Status
Days on Market: 2
Last Status: Sold
Sold Date: Dec 12, 2021
Closed Date: Feb 17, 2022
Expiry Date: Feb 10, 2022
Sold Price: $715,000
Unavailable Date: Dec 12, 2021
Input Date: Dec 10, 2021
Prior LSC: Sold
Property
Status: Sale
Property Type: Detached
Style: 1 1/2 Storey
Area: Brant
Community: Paris
Availability Date: Flexible
Assessment Amount: $274,000
Assessment Year: 2021
Inside
Bedrooms: 3
Bathrooms: 1
Kitchens: 1
Rooms: 10
Den/Family Room: Yes
Air Conditioning: Central Air
Fireplace: No
Washrooms: 1
Building
Basement: Full
Basement 2: Unfinished
Heat Type: Forced Air
Heat Source: Gas
Exterior: Vinyl Siding
Exterior: Wood
Water Supply: Municipal
Special Designation: Unknown
Parking
Driveway: Private
Garage Type: None
Covered Parking Spaces: 5
Total Parking Spaces: 5
Fees
Tax Year: 2021
Tax Legal Description: Lt 10, Pl 581 ; Paris
Taxes: $2,722
Land
Cross Street: Victoria St
Municipality District: Brant
Fronting On: South
Pool: Abv Grnd
Sewer: Septic
Lot Depth: 90.05 Feet
Lot Frontage: 15.49 Feet
Lot Irregularities: 90.05 Ft X 15.49 Ft X
Zoning: R2
Additional Media
- Virtual Tour: https://unbranded.youriguide.com/10_churchill_dr_brant_on/
Rooms
Room details for 10 Churchill Drive, Brant
| Type | Dimensions | Description |
|---|---|---|
| Bathroom Main | - | 5 Pc Bath |
| Dining Main | 3.43 x 3.45 | |
| Living Main | 3.38 x 4.22 | |
| Kitchen Main | 5.08 x 3.05 | |
| Laundry Main | 1.45 x 2.24 | |
| Family Main | 5.54 x 4.01 | |
| Office Main | 3.84 x 3.07 | |
| Prim Bdrm 2nd | 7.06 x 3.07 | O/Looks Family |
| Br 2nd | 3.68 x 2.97 | |
| Br 2nd | 5.16 x 3.23 |
| XXXXXXXX | XXX XX, XXXX |
XXXX XXX XXXX |
$XXX,XXX |
| XXX XX, XXXX |
XXXXXX XXX XXXX |
$XXX,XXX | |
| XXXXXXXX | XXX XX, XXXX |
XXXXXXX XXX XXXX |
|
| XXX XX, XXXX |
XXXXXX XXX XXXX |
$XXX,XXX |
| XXXXXXXX XXXX | XXX XX, XXXX | $715,000 XXX XXXX |
| XXXXXXXX XXXXXX | XXX XX, XXXX | $500,000 XXX XXXX |
| XXXXXXXX XXXXXXX | XXX XX, XXXX | XXX XXXX |
| XXXXXXXX XXXXXX | XXX XX, XXXX | $379,999 XXX XXXX |

Holy Family School
Elementary: CatholicParis Central Public School
Elementary: PublicSt. Theresa School
Elementary: CatholicSacred Heart Catholic Elementary School
Elementary: CatholicNorth Ward School
Elementary: PublicCobblestone Elementary School
Elementary: PublicW Ross Macdonald Deaf Blind Secondary School
Secondary: ProvincialW Ross Macdonald Provincial Secondary School
Secondary: ProvincialTollgate Technological Skills Centre Secondary School
Secondary: PublicParis District High School
Secondary: PublicSt John's College
Secondary: CatholicAssumption College School School
Secondary: Catholic

