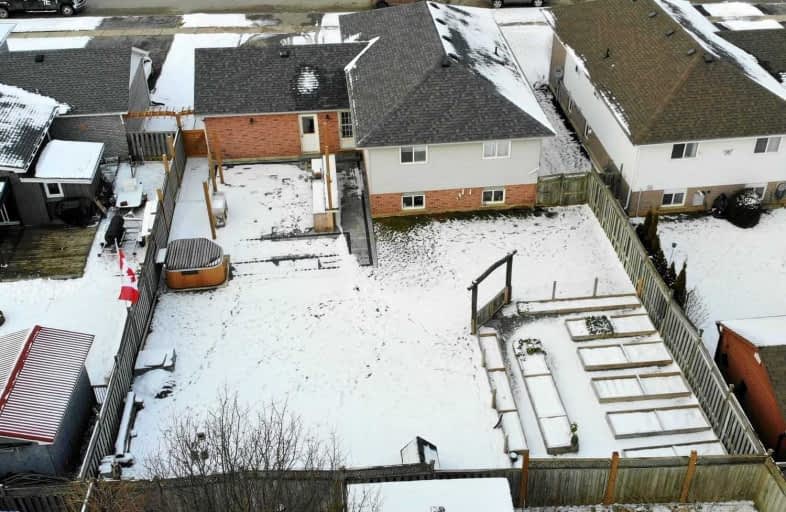Sold on Feb 01, 2021
Note: Property is not currently for sale or for rent.

-
Type: Detached
-
Style: Bungalow-Raised
-
Size: 1100 sqft
-
Lot Size: 60.24 x 125 Feet
-
Age: 16-30 years
-
Taxes: $3,228 per year
-
Days on Site: 5 Days
-
Added: Jan 27, 2021 (5 days on market)
-
Updated:
-
Last Checked: 1 month ago
-
MLS®#: X5095604
-
Listed By: Voortman realty inc brokerage
Do Not Miss Out On This Fabulous Opportunity To Live In This Family Friendly Highly Sought-After Community Of St. George. Nested In Brant County Conveniently Located Within Driving Distance Of Ancaster, Brantford And Cambridge. The Current Owners Have Loved, Updated And Meticulously Maintained This Home. As You Enter This 3-Bethroom 2 Full Bath Home You Will Be Amazed By The Open Concept That Has Been Created.
Extras
Recent Upgrades Include Roof, Furnace, Flooring Through The Home, New Ceilings With Pot Lights And Surround Sound. With A 60 Ft Wide 125 Ft Deep Lot There Is A Huge Rear Yard That Ha**Interboard Listing: Hamilton - Burlington R. E. Assoc**
Property Details
Facts for 10 Highgate Drive, Brant
Status
Days on Market: 5
Last Status: Sold
Sold Date: Feb 01, 2021
Closed Date: Apr 08, 2021
Expiry Date: Jul 27, 2021
Sold Price: $750,000
Unavailable Date: Feb 01, 2021
Input Date: Jan 27, 2021
Prior LSC: Listing with no contract changes
Property
Status: Sale
Property Type: Detached
Style: Bungalow-Raised
Size (sq ft): 1100
Age: 16-30
Area: Brant
Community: Brantford Twp
Availability Date: Flexible
Assessment Amount: $331,000
Assessment Year: 2016
Inside
Bedrooms: 2
Bedrooms Plus: 1
Bathrooms: 2
Kitchens: 1
Rooms: 4
Den/Family Room: Yes
Air Conditioning: Central Air
Fireplace: Yes
Washrooms: 2
Building
Basement: Full
Heat Type: Forced Air
Heat Source: Gas
Exterior: Brick
Exterior: Vinyl Siding
Water Supply: Municipal
Special Designation: Accessibility
Parking
Driveway: Pvt Double
Garage Spaces: 2
Garage Type: Attached
Covered Parking Spaces: 4
Total Parking Spaces: 4
Fees
Tax Year: 2020
Tax Legal Description: Lt 98, 1804 ; South Dumfries
Taxes: $3,228
Highlights
Feature: Library
Feature: Place Of Worship
Land
Cross Street: Main St North
Municipality District: Brant
Fronting On: South
Parcel Number: 292001603
Pool: None
Sewer: Sewers
Lot Depth: 125 Feet
Lot Frontage: 60.24 Feet
Acres: < .50
Additional Media
- Virtual Tour: http://www.venturehomes.ca/trebtour.asp?tourid=59542
Rooms
Room details for 10 Highgate Drive, Brant
| Type | Dimensions | Description |
|---|---|---|
| Kitchen Main | 3.45 x 3.86 | |
| Dining Main | 2.84 x 3.76 | |
| Br Main | 3.40 x 5.51 | |
| 2nd Br Main | 3.48 x 4.27 | |
| Bathroom Main | 1.52 x 3.45 | 4 Pc Bath |
| Foyer Main | 1.45 x 4.95 | |
| Family Lower | 6.76 x 6.71 | |
| Br Lower | 3.25 x 6.20 | |
| Bathroom Lower | 1.85 x 3.25 | 3 Pc Bath |
| Laundry Lower | 3.38 x 7.67 |
| XXXXXXXX | XXX XX, XXXX |
XXXX XXX XXXX |
$XXX,XXX |
| XXX XX, XXXX |
XXXXXX XXX XXXX |
$XXX,XXX | |
| XXXXXXXX | XXX XX, XXXX |
XXXX XXX XXXX |
$XXX,XXX |
| XXX XX, XXXX |
XXXXXX XXX XXXX |
$XXX,XXX |
| XXXXXXXX XXXX | XXX XX, XXXX | $750,000 XXX XXXX |
| XXXXXXXX XXXXXX | XXX XX, XXXX | $659,899 XXX XXXX |
| XXXXXXXX XXXX | XXX XX, XXXX | $405,000 XXX XXXX |
| XXXXXXXX XXXXXX | XXX XX, XXXX | $399,000 XXX XXXX |

W Ross Macdonald Deaf Blind Elementary School
Elementary: ProvincialW Ross Macdonald Provincial School for Elementary
Elementary: ProvincialSt. Leo School
Elementary: CatholicCedarland Public School
Elementary: PublicSt George-German Public School
Elementary: PublicBanbury Heights School
Elementary: PublicW Ross Macdonald Deaf Blind Secondary School
Secondary: ProvincialW Ross Macdonald Provincial Secondary School
Secondary: ProvincialTollgate Technological Skills Centre Secondary School
Secondary: PublicMonsignor Doyle Catholic Secondary School
Secondary: CatholicSt John's College
Secondary: CatholicNorth Park Collegiate and Vocational School
Secondary: Public- 2 bath
- 2 bed
9 Hawk Street, Brant, Ontario • N0E 1N0 • South Dumfries



