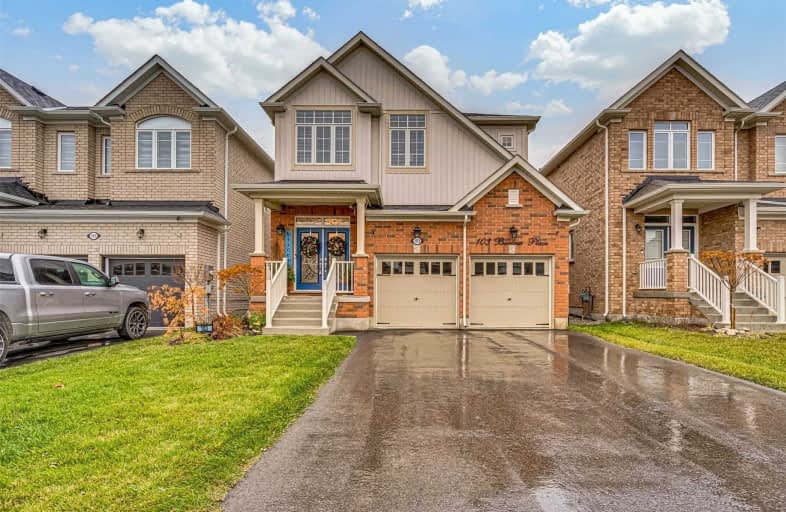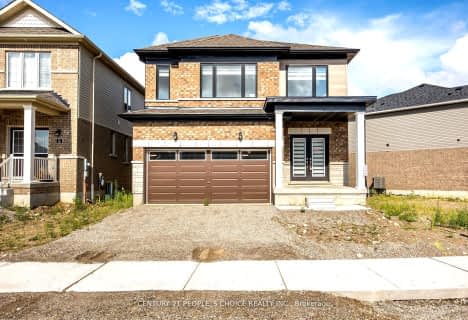
Video Tour

Holy Family School
Elementary: Catholic
1.37 km
Paris Central Public School
Elementary: Public
2.73 km
Glen Morris Central Public School
Elementary: Public
7.34 km
Sacred Heart Catholic Elementary School
Elementary: Catholic
2.09 km
North Ward School
Elementary: Public
1.52 km
Cobblestone Elementary School
Elementary: Public
4.33 km
W Ross Macdonald Deaf Blind Secondary School
Secondary: Provincial
9.26 km
W Ross Macdonald Provincial Secondary School
Secondary: Provincial
9.26 km
Tollgate Technological Skills Centre Secondary School
Secondary: Public
10.49 km
Paris District High School
Secondary: Public
1.75 km
St John's College
Secondary: Catholic
10.77 km
Assumption College School School
Secondary: Catholic
13.36 km








