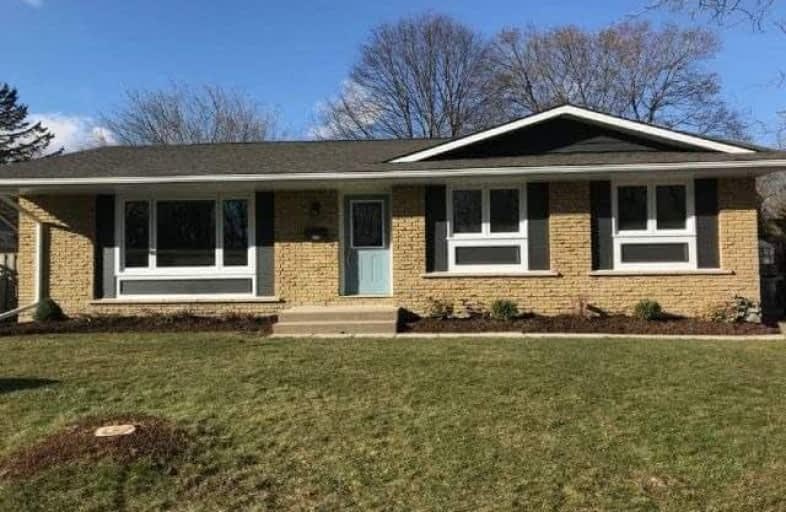Sold on Mar 02, 2018
Note: Property is not currently for sale or for rent.

-
Type: Detached
-
Style: Bungalow
-
Size: 1100 sqft
-
Lot Size: 70 x 117 Feet
-
Age: 31-50 years
-
Taxes: $2,354 per year
-
Days on Site: 3 Days
-
Added: Sep 07, 2019 (3 days on market)
-
Updated:
-
Last Checked: 1 month ago
-
MLS®#: X4051931
-
Listed By: Comfree commonsense network, brokerage
Located In The Beautiful Town Of Paris, This Home Is Situated In A Mature Quite Neighbourhood Close To Bean Park And Minutes From Hwy 403. The View From The Front Of The Home Features The Treed Banks Of The Grand River. The Large Fenced Backyard Is Private With A Workshop And A Greenhouse. This Cozy And Inviting 3 + 1 Bedroom Ranch Home Has Been Renovated From Top To Bottom With Quality Workmanship And Materials Making It Move In Ready.
Property Details
Facts for 103 Race Street, Brant
Status
Days on Market: 3
Last Status: Sold
Sold Date: Mar 02, 2018
Closed Date: Apr 20, 2018
Expiry Date: Jun 26, 2018
Sold Price: $498,000
Unavailable Date: Mar 02, 2018
Input Date: Feb 27, 2018
Property
Status: Sale
Property Type: Detached
Style: Bungalow
Size (sq ft): 1100
Age: 31-50
Area: Brant
Community: Paris
Availability Date: Flex
Inside
Bedrooms: 3
Bedrooms Plus: 1
Bathrooms: 2
Kitchens: 1
Rooms: 7
Den/Family Room: Yes
Air Conditioning: Central Air
Fireplace: No
Laundry Level: Lower
Central Vacuum: Y
Washrooms: 2
Building
Basement: Finished
Heat Type: Forced Air
Heat Source: Gas
Exterior: Brick
Exterior: Vinyl Siding
Water Supply: Municipal
Special Designation: Unknown
Parking
Driveway: Private
Garage Type: None
Covered Parking Spaces: 3
Total Parking Spaces: 3
Fees
Tax Year: 2017
Tax Legal Description: Lt 2 Pl 1331 Paris ; County Of Brant
Taxes: $2,354
Land
Cross Street: North Of Brant Sport
Municipality District: Brant
Fronting On: West
Pool: None
Sewer: Sewers
Lot Depth: 117 Feet
Lot Frontage: 70 Feet
Acres: < .50
Rooms
Room details for 103 Race Street, Brant
| Type | Dimensions | Description |
|---|---|---|
| Master Main | 3.23 x 4.14 | |
| 2nd Br Main | 2.72 x 4.11 | |
| 3rd Br Main | 3.02 x 3.10 | |
| Kitchen Main | 5.28 x 3.00 | |
| Foyer Main | 3.71 x 1.37 | |
| Foyer Main | 1.07 x 1.35 | |
| Great Rm Main | 5.33 x 3.61 | |
| 4th Br Bsmt | 3.45 x 5.41 | |
| Family Bsmt | 5.41 x 3.94 | |
| Laundry Bsmt | 2.95 x 3.51 | |
| Rec Bsmt | 3.94 x 3.58 |
| XXXXXXXX | XXX XX, XXXX |
XXXX XXX XXXX |
$XXX,XXX |
| XXX XX, XXXX |
XXXXXX XXX XXXX |
$XXX,XXX |
| XXXXXXXX XXXX | XXX XX, XXXX | $498,000 XXX XXXX |
| XXXXXXXX XXXXXX | XXX XX, XXXX | $499,900 XXX XXXX |

Holy Family School
Elementary: CatholicParis Central Public School
Elementary: PublicSt. Theresa School
Elementary: CatholicSacred Heart Catholic Elementary School
Elementary: CatholicNorth Ward School
Elementary: PublicCobblestone Elementary School
Elementary: PublicW Ross Macdonald Deaf Blind Secondary School
Secondary: ProvincialTollgate Technological Skills Centre Secondary School
Secondary: PublicParis District High School
Secondary: PublicSt John's College
Secondary: CatholicBrantford Collegiate Institute and Vocational School
Secondary: PublicAssumption College School School
Secondary: Catholic

