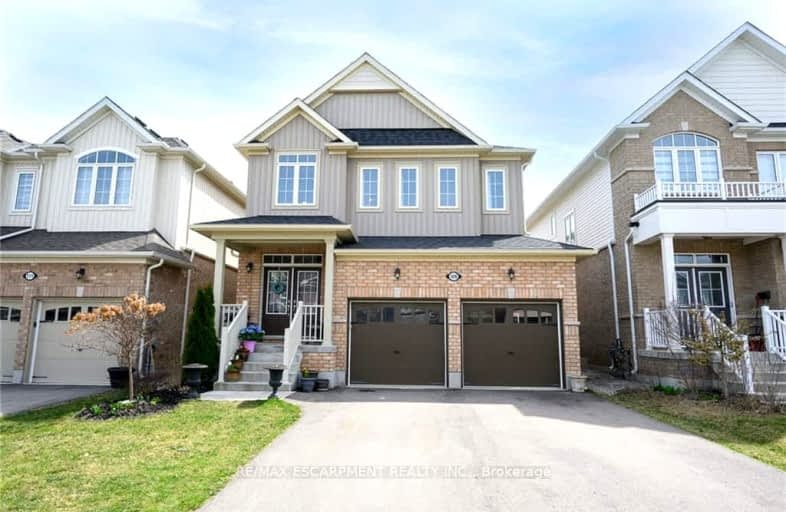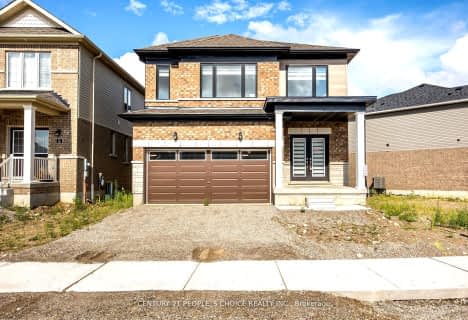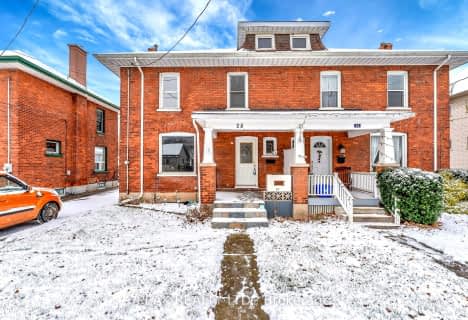Car-Dependent
- Most errands require a car.
28
/100
Somewhat Bikeable
- Most errands require a car.
39
/100

Holy Family School
Elementary: Catholic
1.26 km
Paris Central Public School
Elementary: Public
2.62 km
Glen Morris Central Public School
Elementary: Public
7.42 km
Sacred Heart Catholic Elementary School
Elementary: Catholic
2.16 km
North Ward School
Elementary: Public
1.42 km
Cobblestone Elementary School
Elementary: Public
4.22 km
W Ross Macdonald Deaf Blind Secondary School
Secondary: Provincial
9.30 km
W Ross Macdonald Provincial Secondary School
Secondary: Provincial
9.30 km
Tollgate Technological Skills Centre Secondary School
Secondary: Public
10.41 km
Paris District High School
Secondary: Public
1.65 km
St John's College
Secondary: Catholic
10.69 km
Assumption College School School
Secondary: Catholic
13.27 km
-
Simply Grand Dog Park
8 Green Lane (Willow St.), Paris ON N3L 3E1 2.71km -
Lion's Park
96 Laurel St, Paris ON N3L 3K2 2.83km -
Perfect Scents K9
Bishopsgate Rd, Burford ON N0E 1A0 9.7km
-
RBC Royal Bank
300 King George Rd (King George Road), Brantford ON N3R 5L8 10.08km -
TD Bank Financial Group
265 King George Rd, Brantford ON N3R 6Y1 10.29km -
Scotiabank
120 King George Rd, Brantford ON N3R 5K8 11.03km













