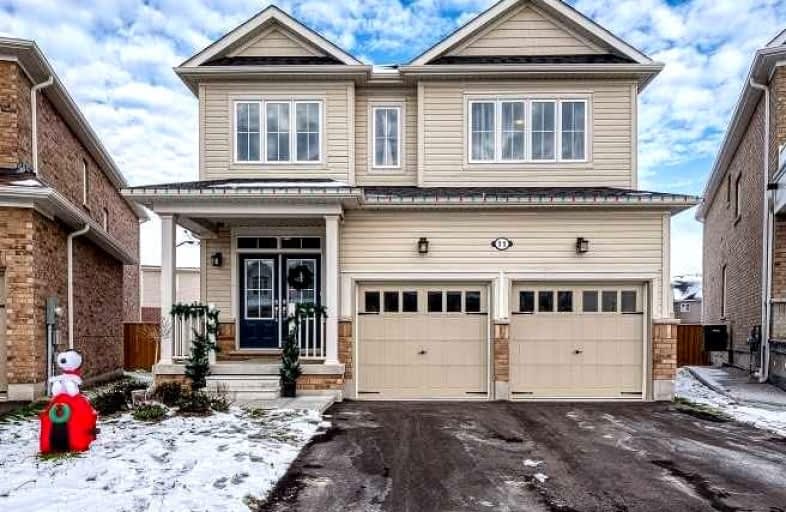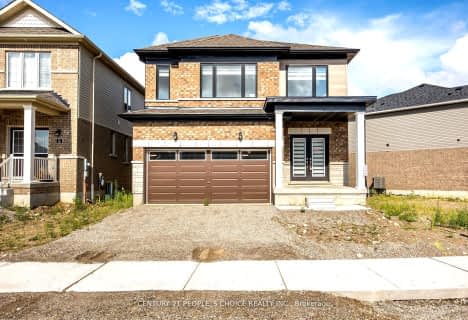
Holy Family School
Elementary: Catholic
1.45 km
Paris Central Public School
Elementary: Public
2.78 km
Glen Morris Central Public School
Elementary: Public
7.58 km
Sacred Heart Catholic Elementary School
Elementary: Catholic
1.85 km
North Ward School
Elementary: Public
1.45 km
Cobblestone Elementary School
Elementary: Public
4.28 km
W Ross Macdonald Deaf Blind Secondary School
Secondary: Provincial
9.57 km
W Ross Macdonald Provincial Secondary School
Secondary: Provincial
9.57 km
Tollgate Technological Skills Centre Secondary School
Secondary: Public
10.73 km
Paris District High School
Secondary: Public
1.86 km
St John's College
Secondary: Catholic
11.00 km
Assumption College School School
Secondary: Catholic
13.51 km










