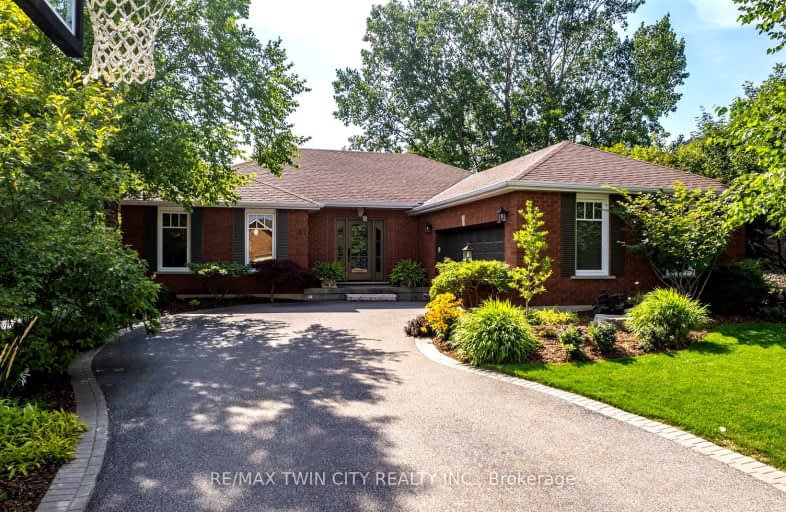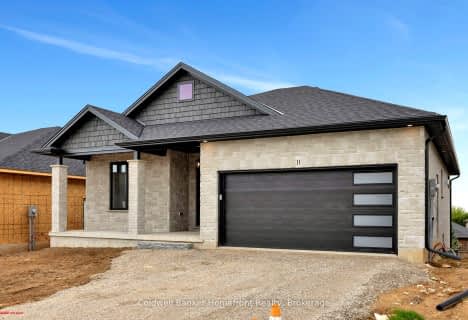
Video Tour
Somewhat Walkable
- Some errands can be accomplished on foot.
54
/100
Somewhat Bikeable
- Most errands require a car.
37
/100

W Ross Macdonald Deaf Blind Elementary School
Elementary: Provincial
4.59 km
W Ross Macdonald Provincial School for Elementary
Elementary: Provincial
4.59 km
St. Leo School
Elementary: Catholic
6.64 km
Cedarland Public School
Elementary: Public
6.53 km
St George-German Public School
Elementary: Public
0.56 km
Banbury Heights School
Elementary: Public
6.02 km
W Ross Macdonald Deaf Blind Secondary School
Secondary: Provincial
4.59 km
W Ross Macdonald Provincial Secondary School
Secondary: Provincial
4.59 km
Grand Erie Learning Alternatives
Secondary: Public
10.18 km
Tollgate Technological Skills Centre Secondary School
Secondary: Public
8.96 km
St John's College
Secondary: Catholic
9.62 km
North Park Collegiate and Vocational School
Secondary: Public
8.27 km
-
Silverbridge Park
Brantford ON 5.95km -
Anne Good Park
Allensgate Dr, ON 8.39km -
Wood St Park
Brantford ON 8.85km
-
TD Canada Trust ATM
265 King George Rd, Brantford ON N3R 6Y1 7.79km -
CIBC Cash Dispenser
450 Fairview Dr, Brantford ON N3R 7A9 7.81km -
TD Canada Trust Branch and ATM
444 Fairview Dr, Brantford ON N3R 2X8 7.84km






