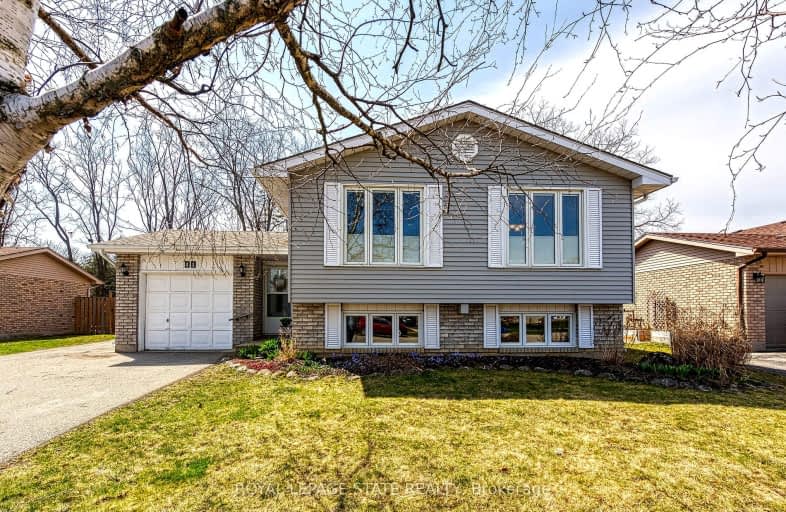Car-Dependent
- Almost all errands require a car.
1
/100
Somewhat Bikeable
- Almost all errands require a car.
22
/100

W Ross Macdonald Deaf Blind Elementary School
Elementary: Provincial
3.79 km
W Ross Macdonald Provincial School for Elementary
Elementary: Provincial
3.79 km
St. Leo School
Elementary: Catholic
6.68 km
Cedarland Public School
Elementary: Public
6.63 km
St George-German Public School
Elementary: Public
0.32 km
Banbury Heights School
Elementary: Public
6.40 km
W Ross Macdonald Deaf Blind Secondary School
Secondary: Provincial
3.79 km
W Ross Macdonald Provincial Secondary School
Secondary: Provincial
3.79 km
Grand Erie Learning Alternatives
Secondary: Public
10.40 km
Tollgate Technological Skills Centre Secondary School
Secondary: Public
8.89 km
St John's College
Secondary: Catholic
9.55 km
North Park Collegiate and Vocational School
Secondary: Public
8.39 km
-
Simply Grand Dog Park
8 Green Lane (Willow St.), Paris ON N3L 3E1 9.58km -
Sheri-Mar Park
Brantford ON 11.04km -
Optimist Park
3 Catherine St (Creeden St), Paris ON 11.07km
-
BMO Bank of Montreal
9 Beverly St W, St George ON N0E 1N0 0.55km -
CIBC
300 King George Rd, Brantford ON N3R 5L8 7.07km -
RBC Royal Bank
300 King George Rd (King George Road), Brantford ON N3R 5L8 7.15km


